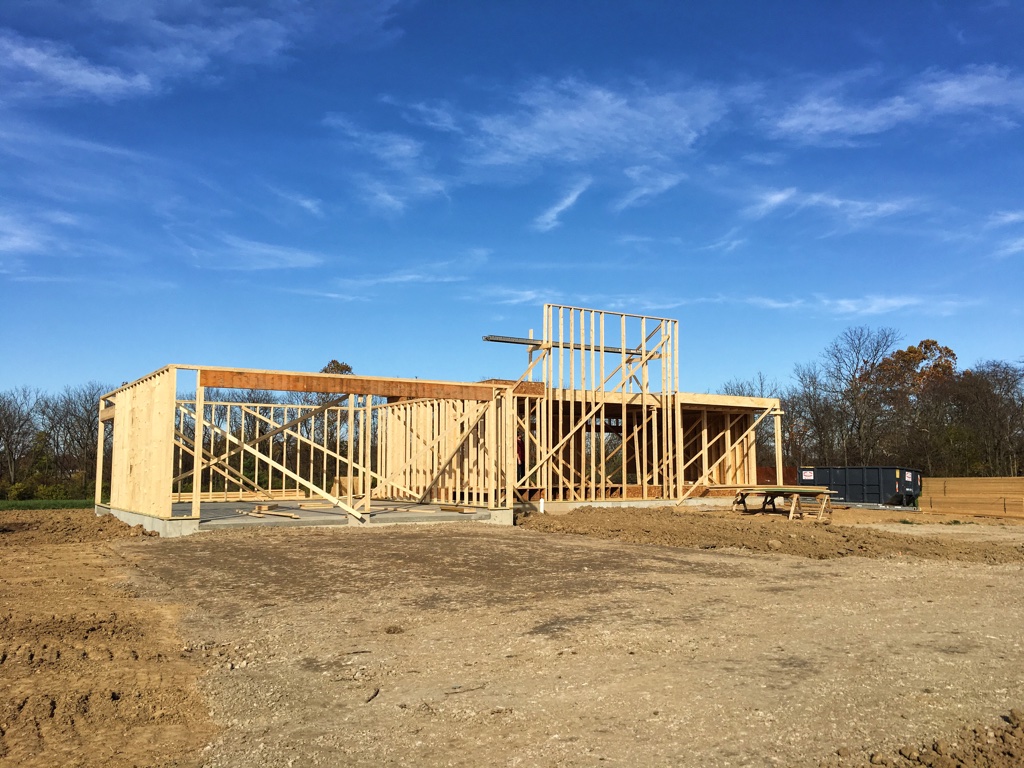Week 8: Taking Shape
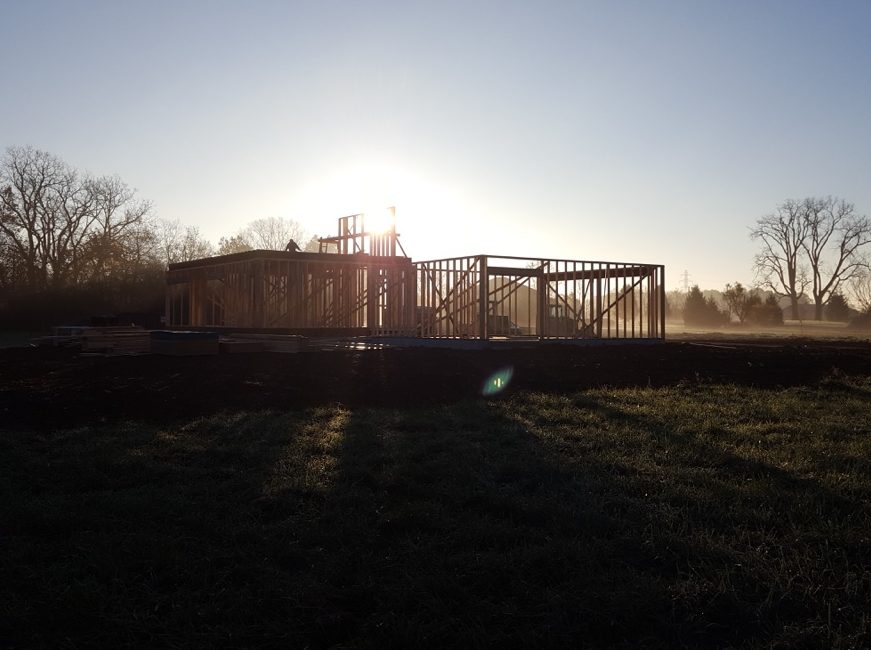
Week 8 of our house build has proven to be one of the most exciting yet! It's amazing how quickly a hole in the ground can start to look like a place that might be inhabitable - hopefully sooner rather than later. In fact, it's quite unreal how quickly everything moves along once the foundation is in place. Let's start with a look back at a few photos from last Sunday afternoon.
Tyler and I stopped by to snap a few photos and check on progress together since he was traveling for work the previous four days. Below you can see the final steps of the septic installation. The septic field was one of the first items completed in the entire process, but connecting the field to the house had to wait until we had a house to connect to. Below you can see where the septic tank will reside as well as where it connects to the house all the way out to the septic field.
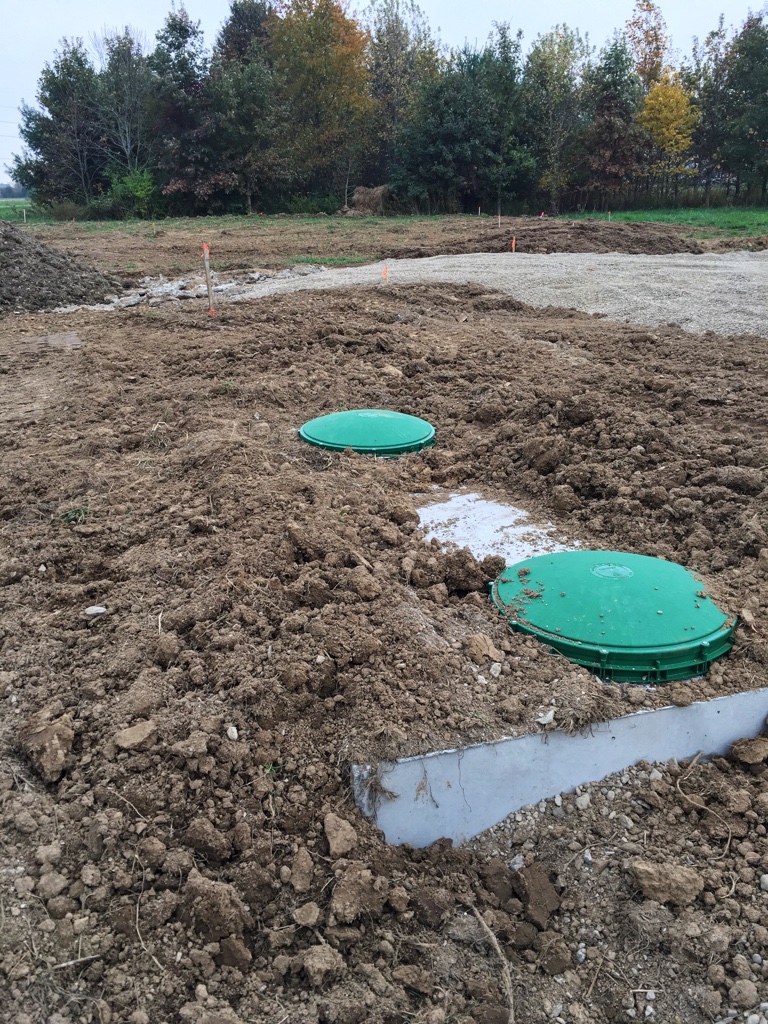
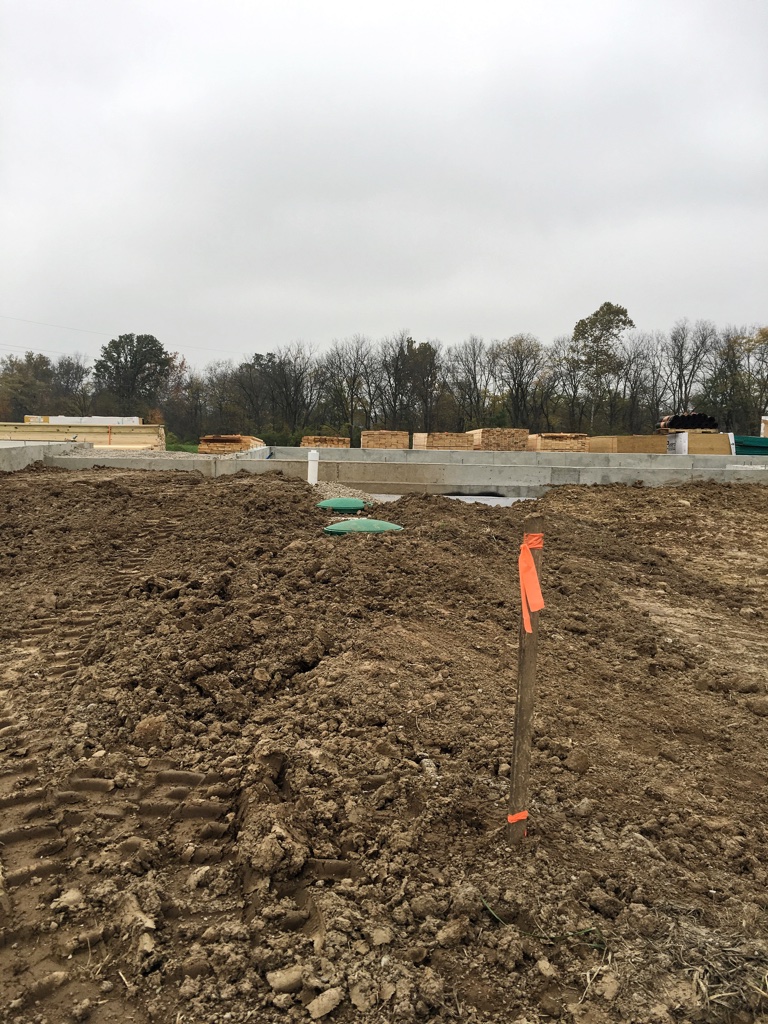
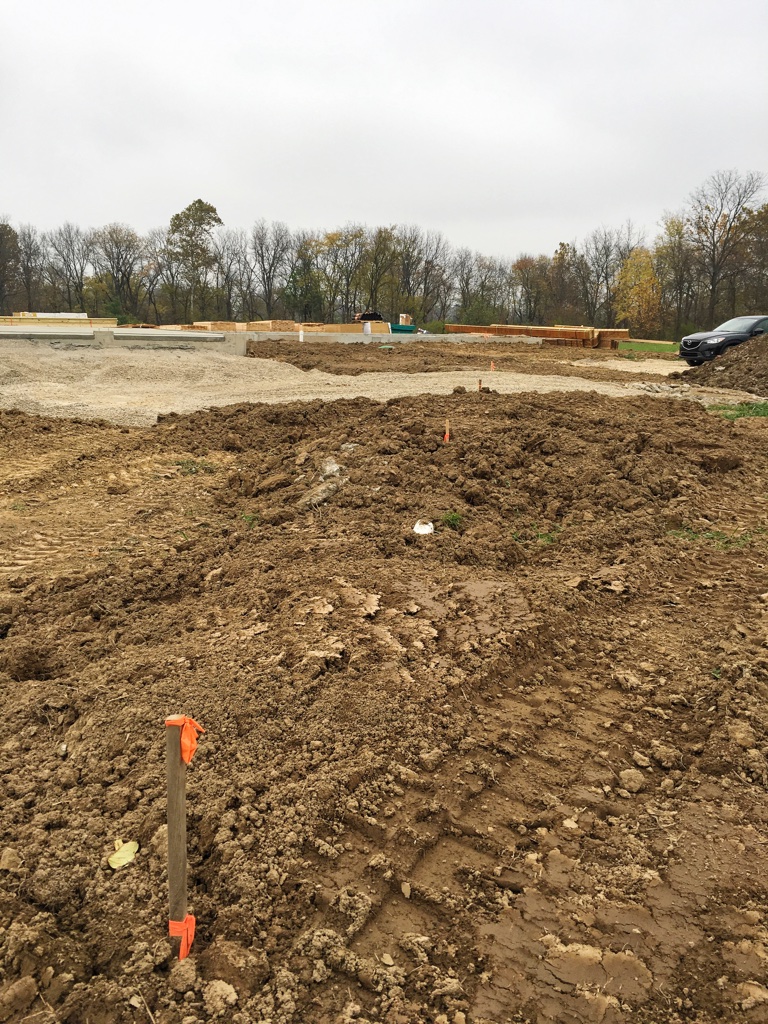
During our Sunday visit, we were also greeted with piles and piles of lumber, flooring joists, weather wrap, nails, screws... the list goes on and on. The amount of "stuff" needed to build a two-story house plus garage is quite impressive.
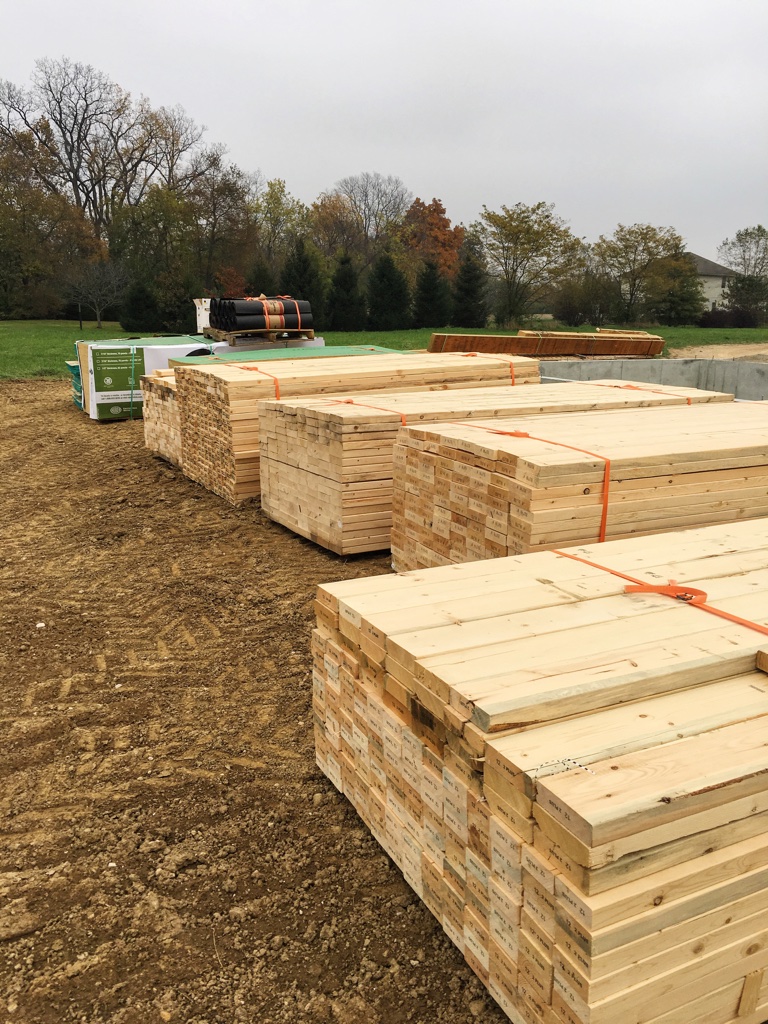
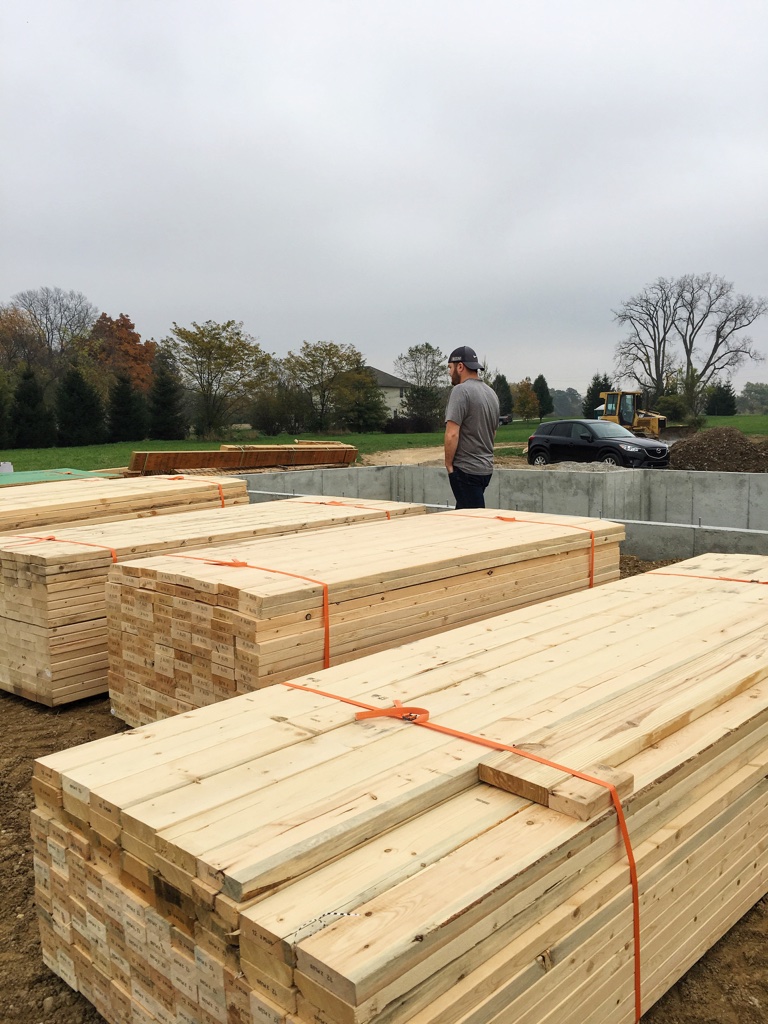
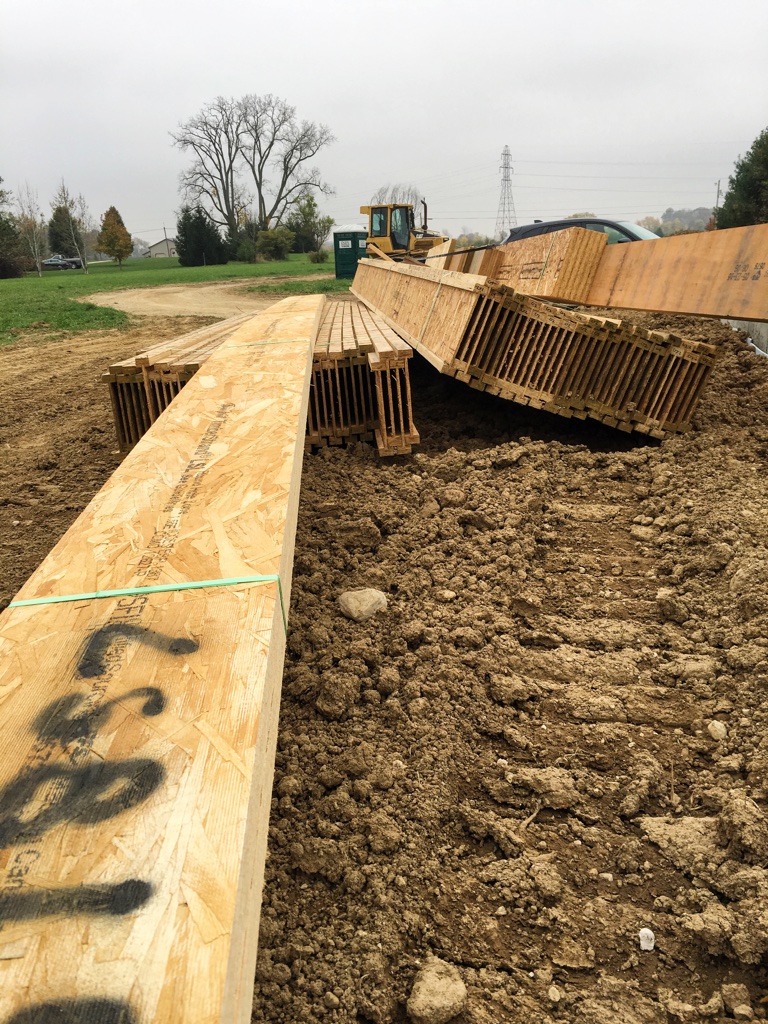
We left Sunday afternoon full of anticipation for the week ahead. All of the "stuff" surely meant that big things were about to happen, but I had no idea what to expect. By Tuesday afternoon, we were scheduling a meet-up with our builder to go over a few details and see the progress. We drove up early Wednesday morning and were greeted with the most beautiful sunrise and to my astonishment, a first floor and walls! It's amazing to think we went from the photos above to the photos below in a matter of two days.
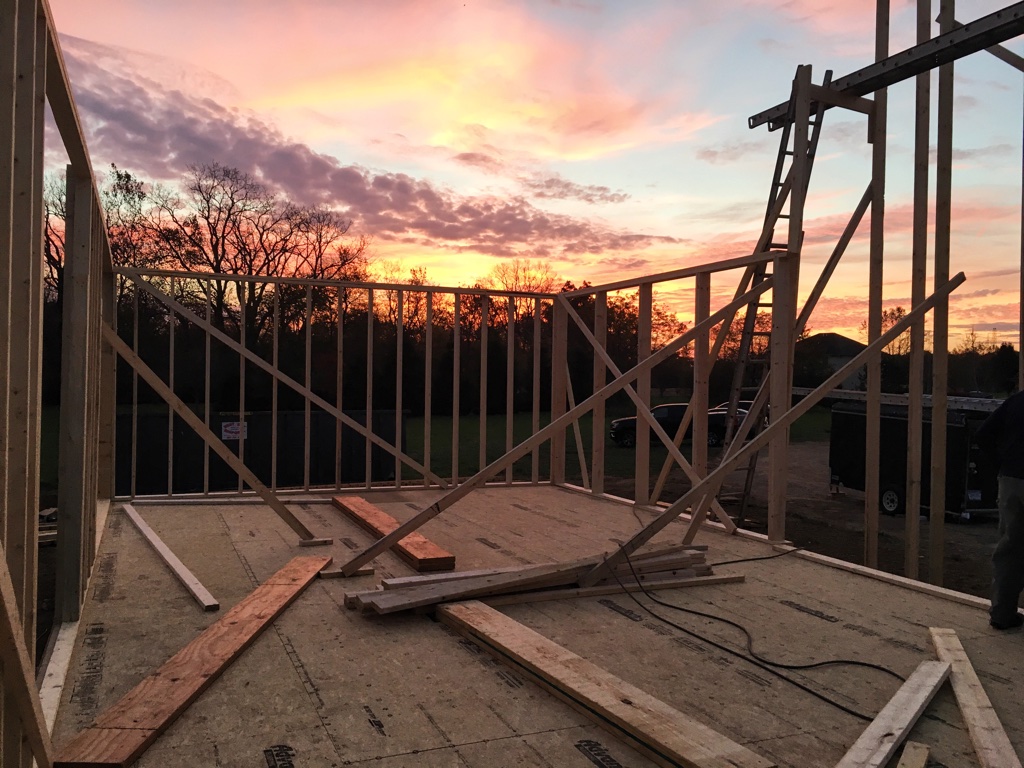
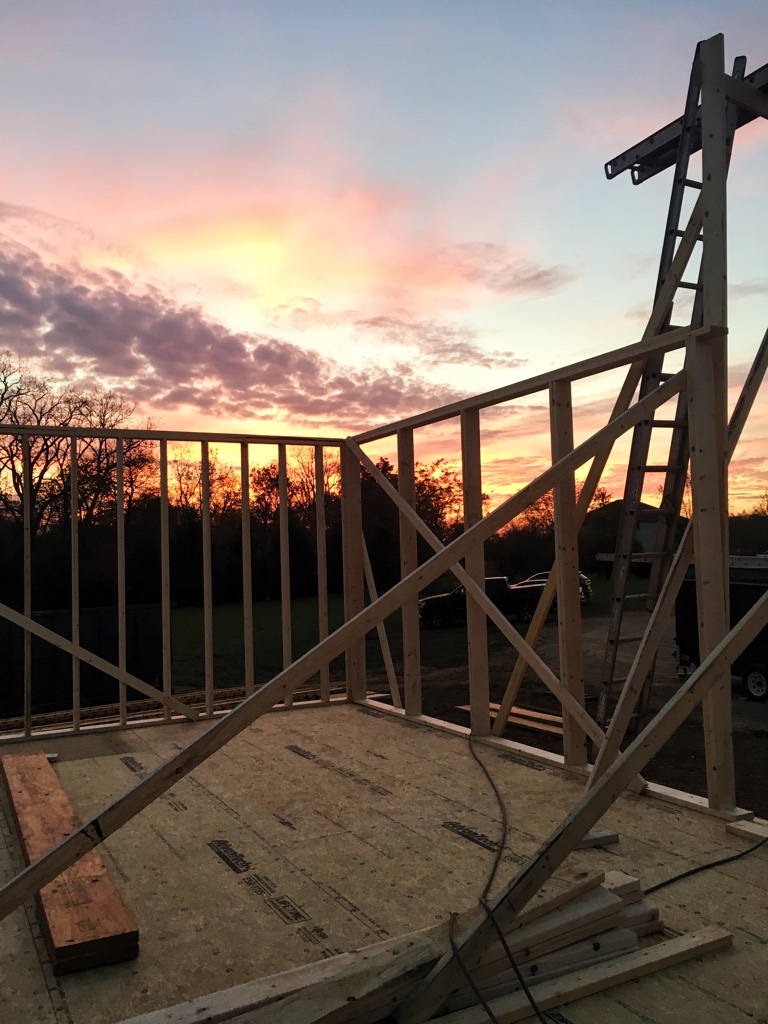
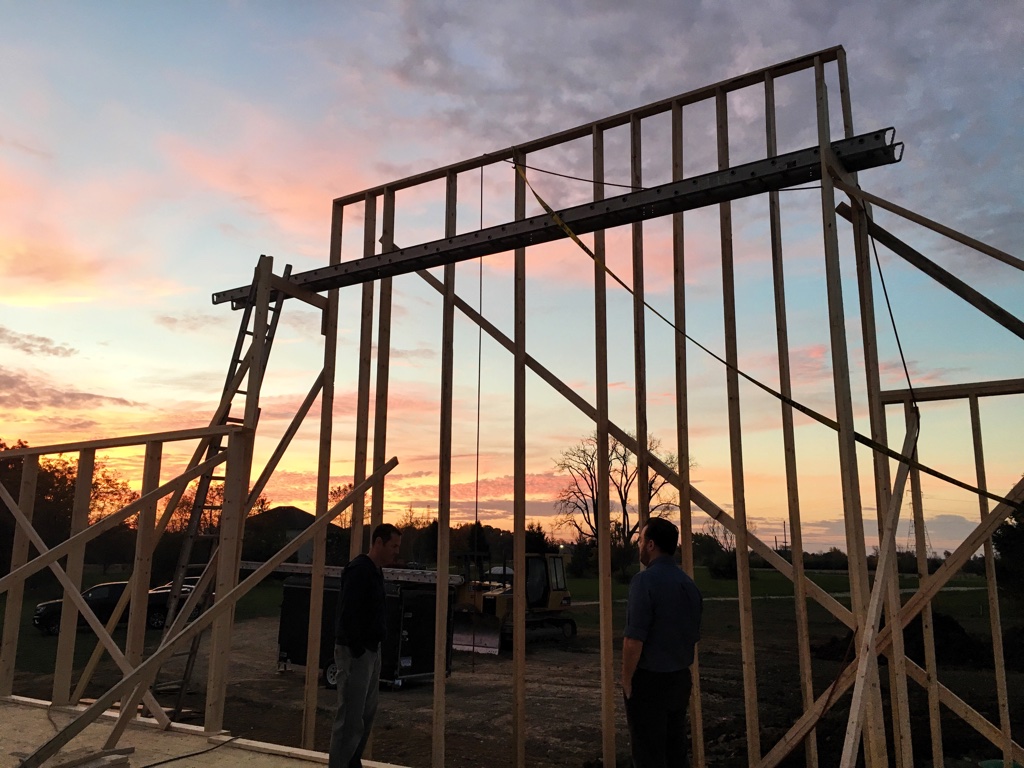
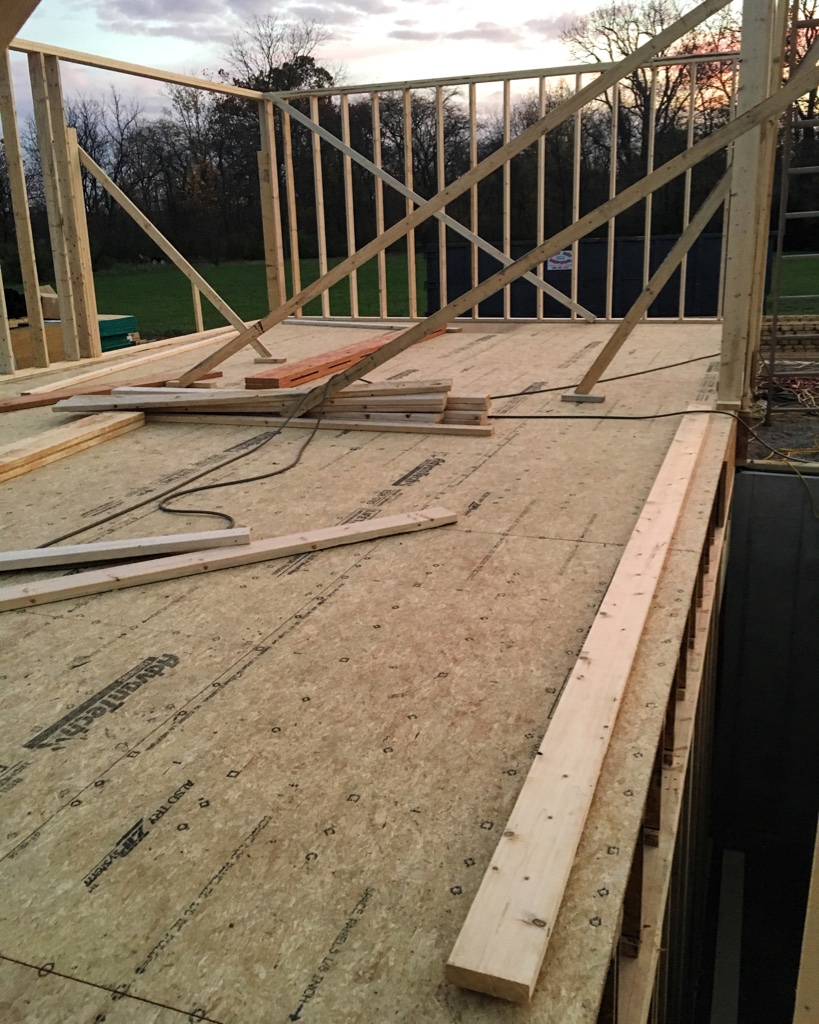
So cool, right?! I still can't get over it. I definitely just wanted to camp out the rest of the day and watch the crew work. :)
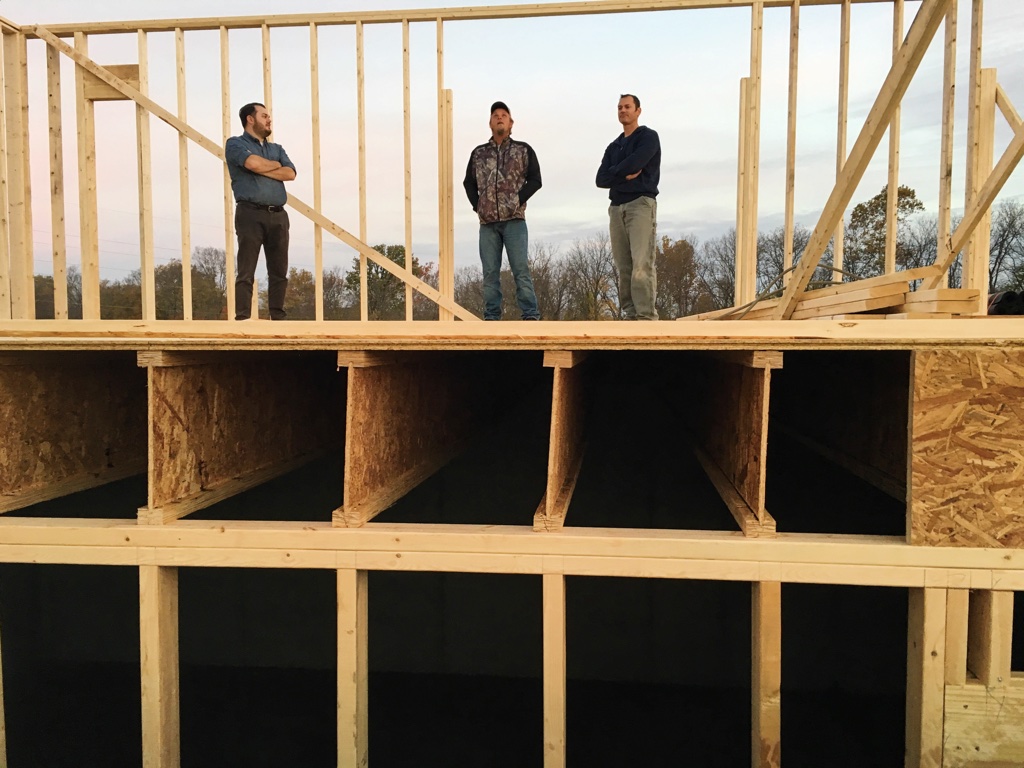
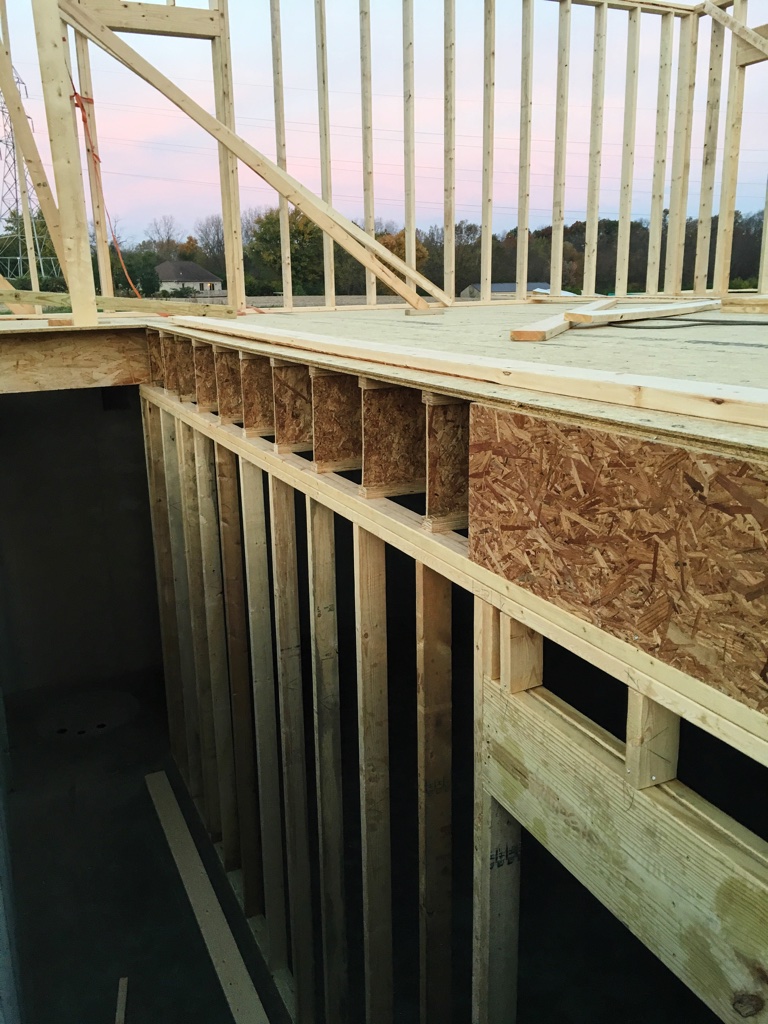
Here are some nice shots of the entire structure. The super tall framing in front may look a little strange right now, but I promise it will make sense soon. We're installing a HUGE window wall that will span the first and second floor, so while it looks a little funky for the time being, it should all make sense when the windows are installed.
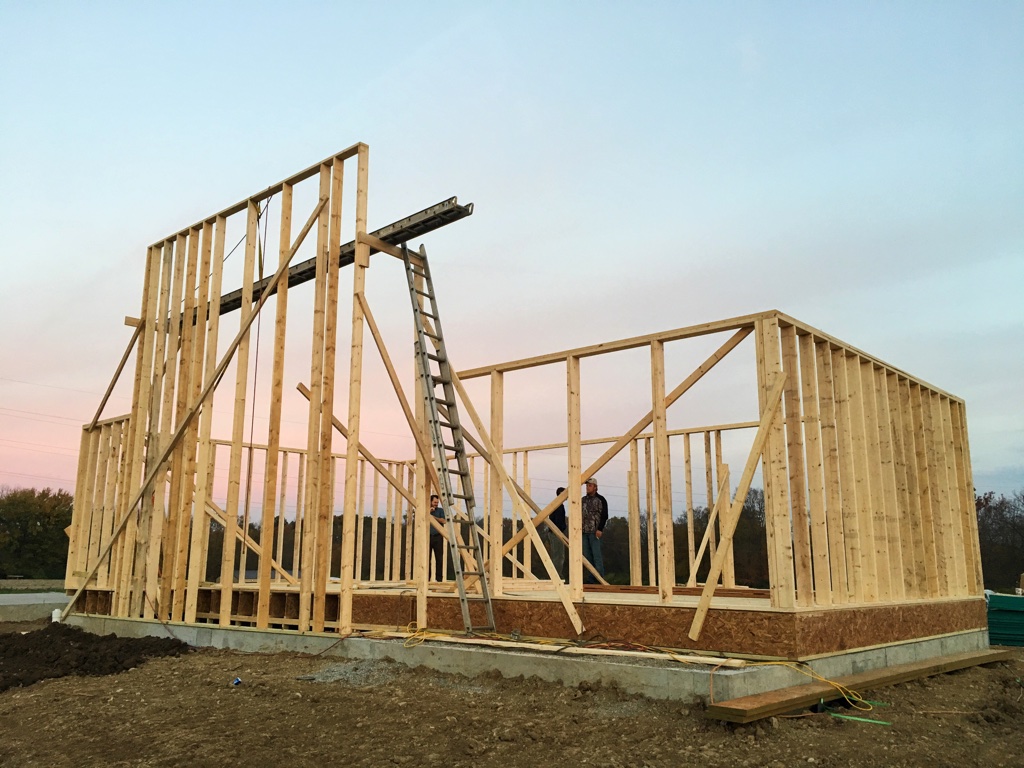
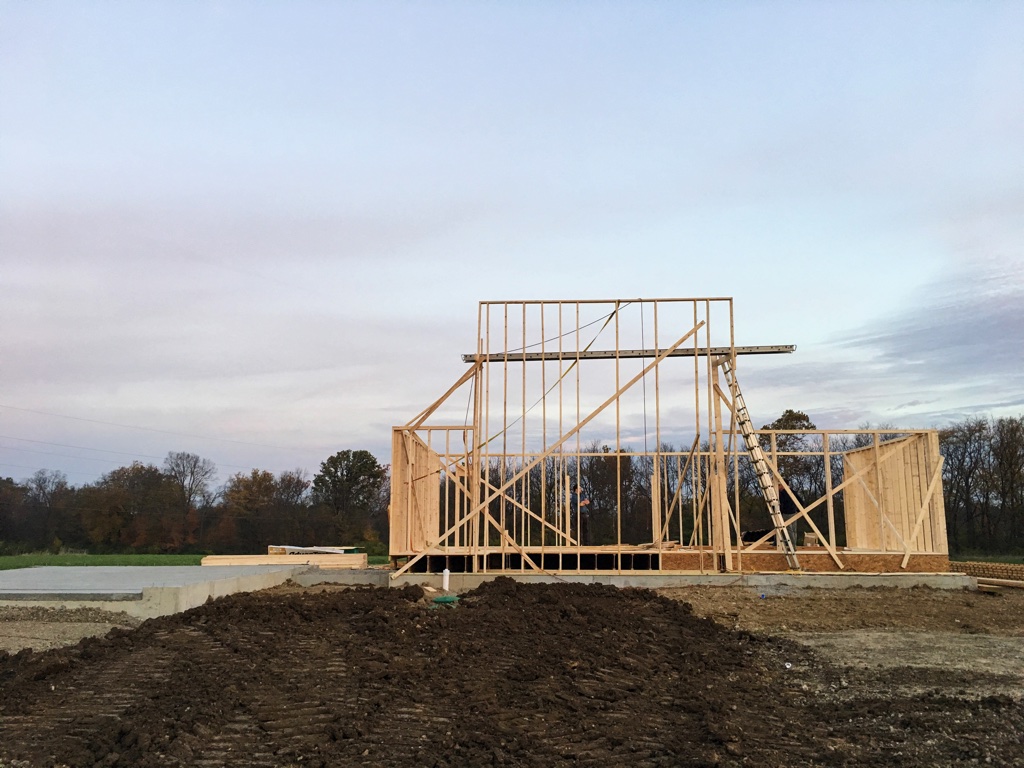
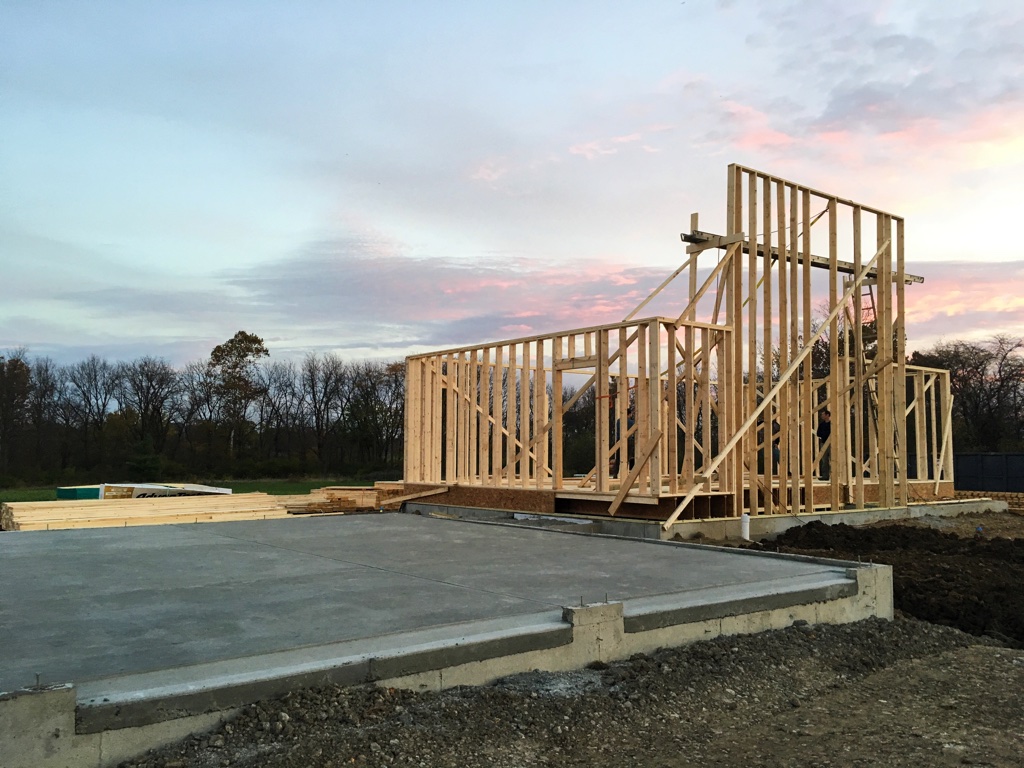
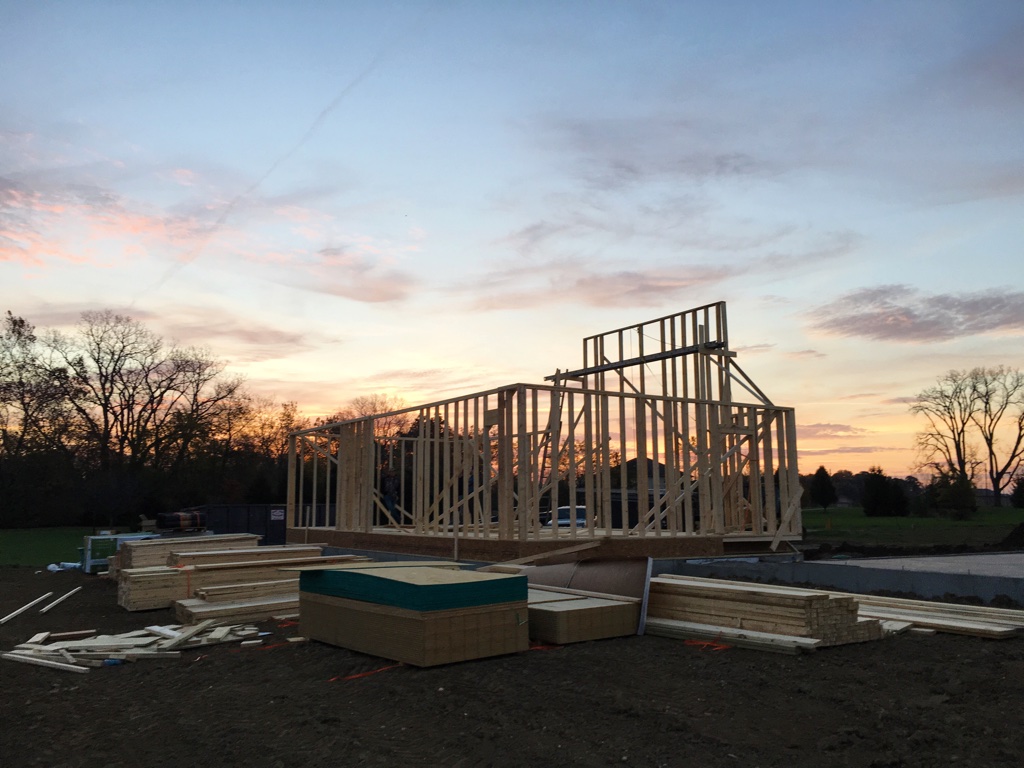
Alas, I snapped a few more photos, talked through details with our builder, and then jetted off to work.
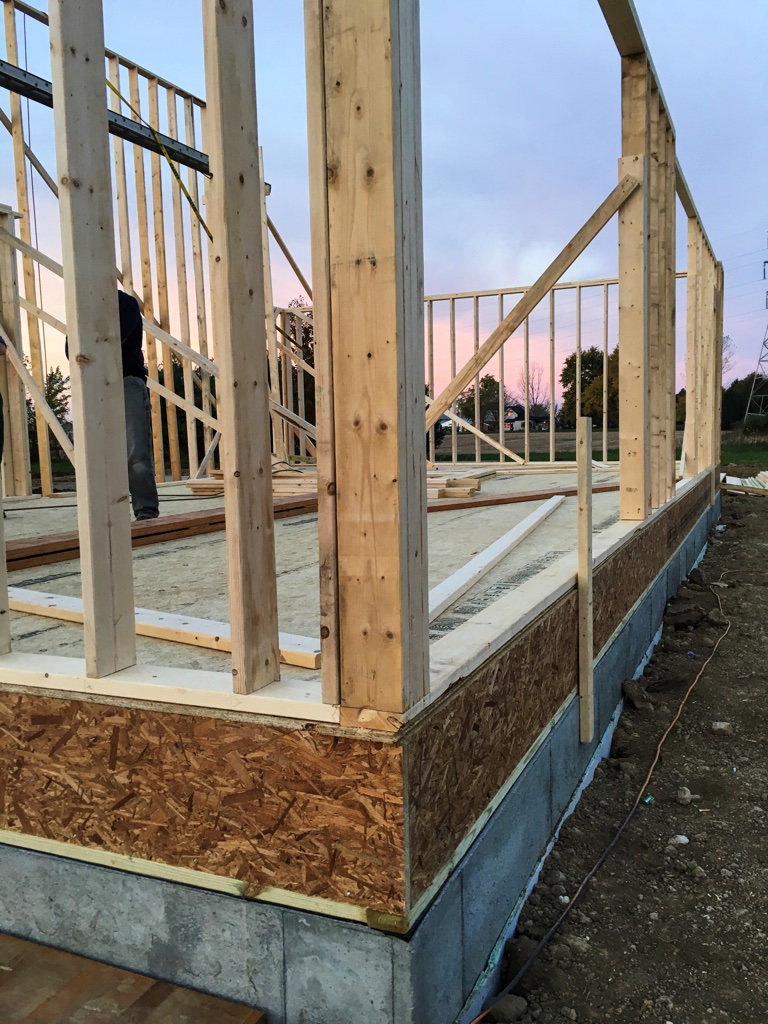
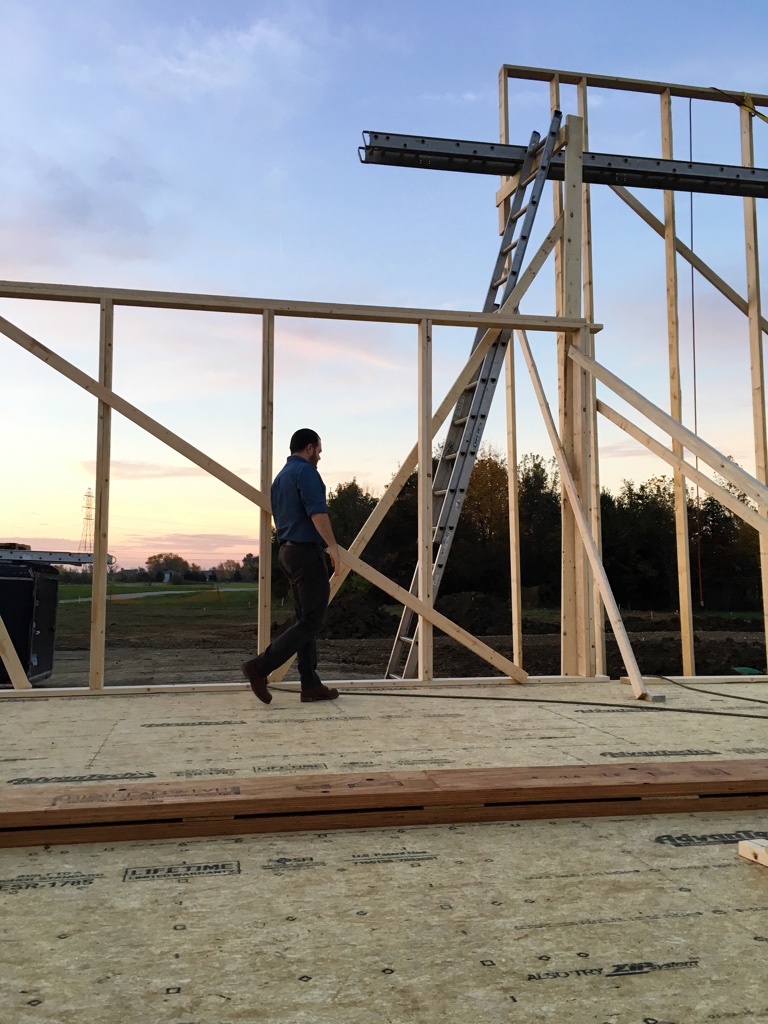
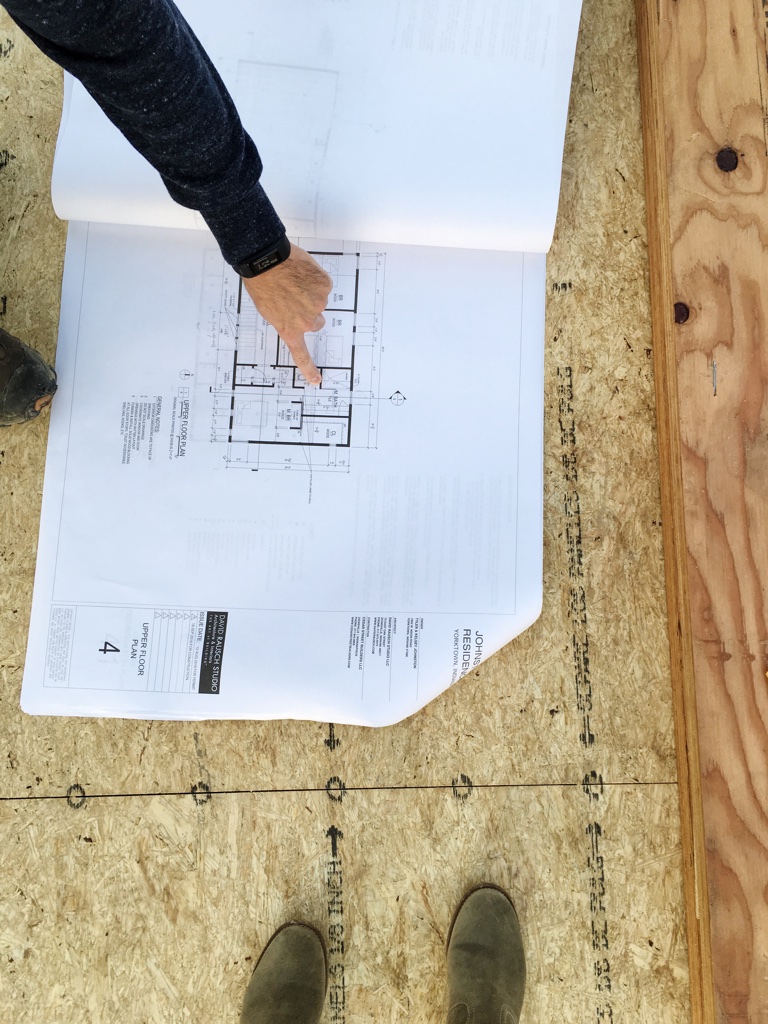
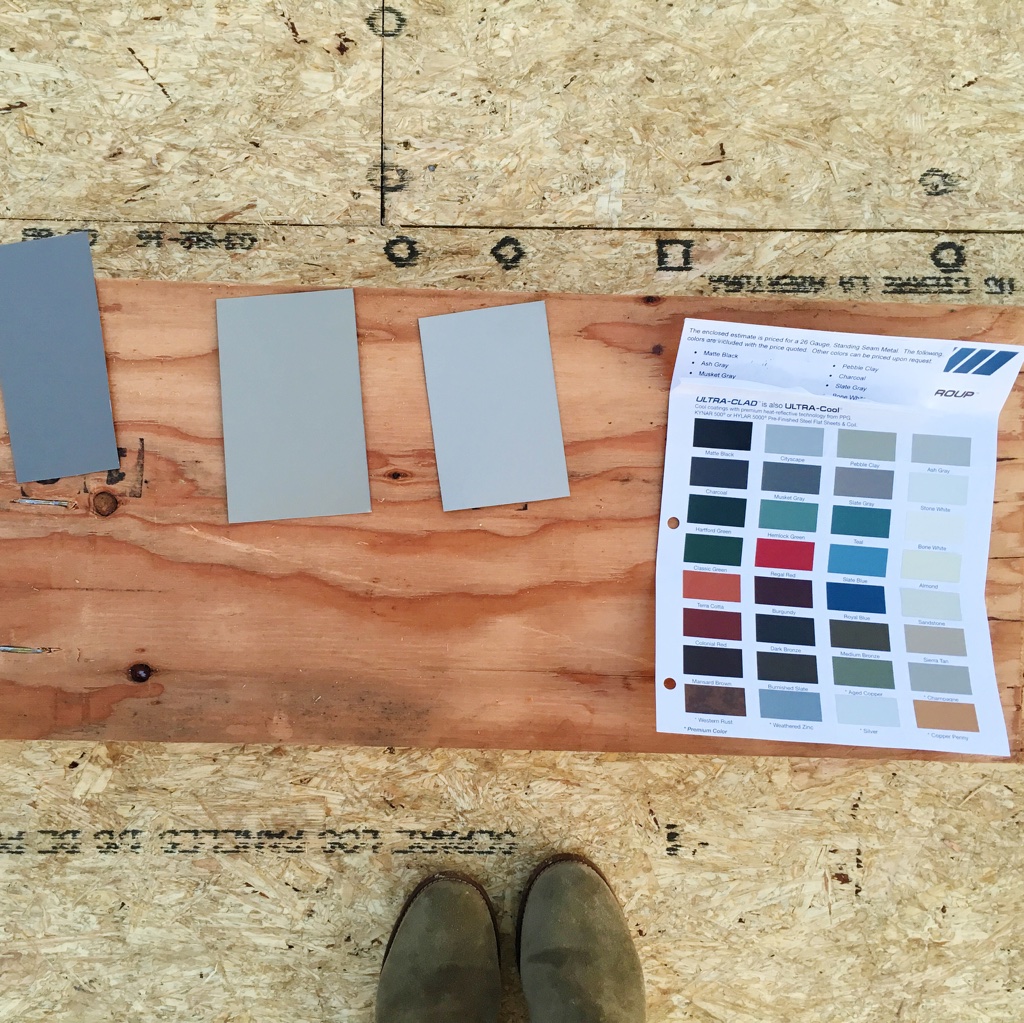
While I thought Tyler might lose his mind, we decided to hold off on anymore visits to the land until Saturday afternoon. We had plans to meet up with my parents and oldest brother to celebrate his birthday, so we decided we would take a family trip out to see the progress together. By Saturday morning, Tyler was like a kid on Christmas morning. He woke up at 6am and was ready to go - not even kidding. Ha!
Well low and behold, we all made the drive out and got to spend the rest of the afternoon inspecting the work, exploring the land, and eating birthday cake - in the "garage" no less. :)
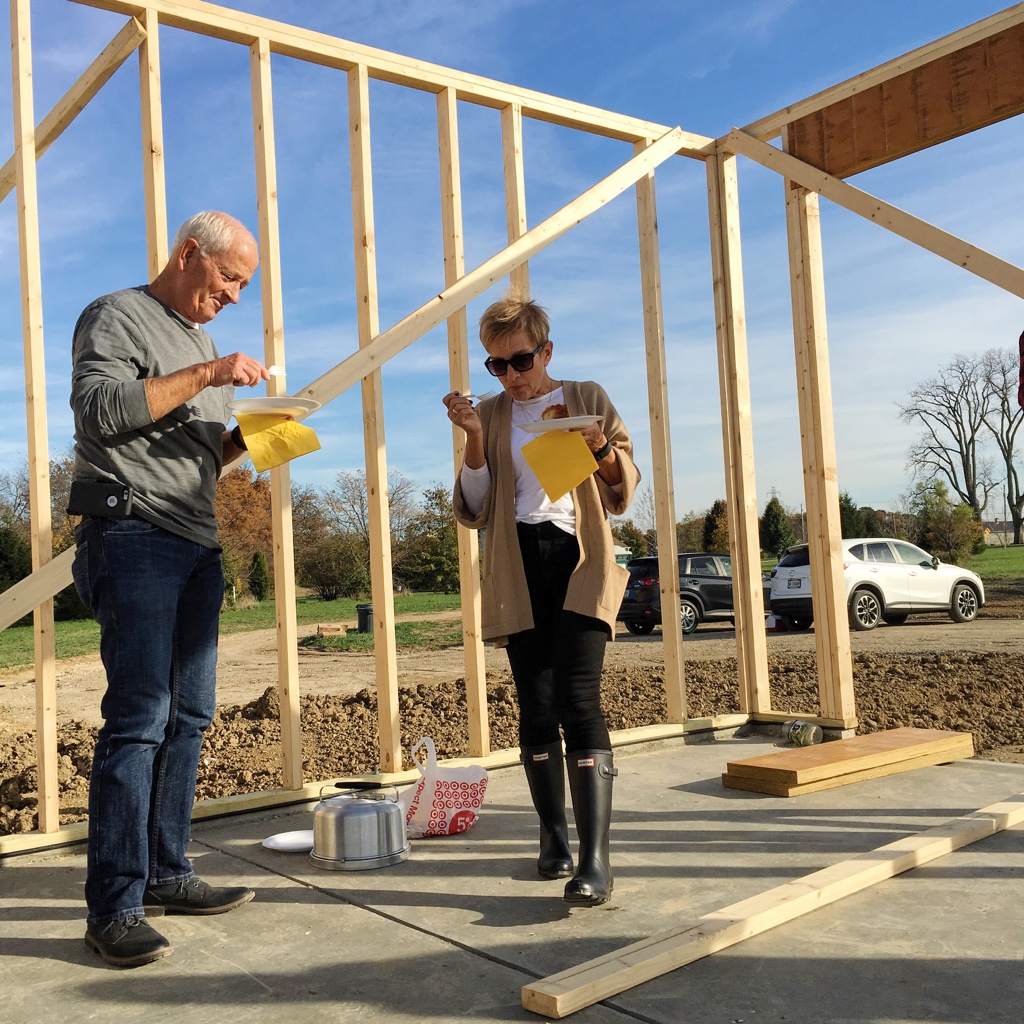
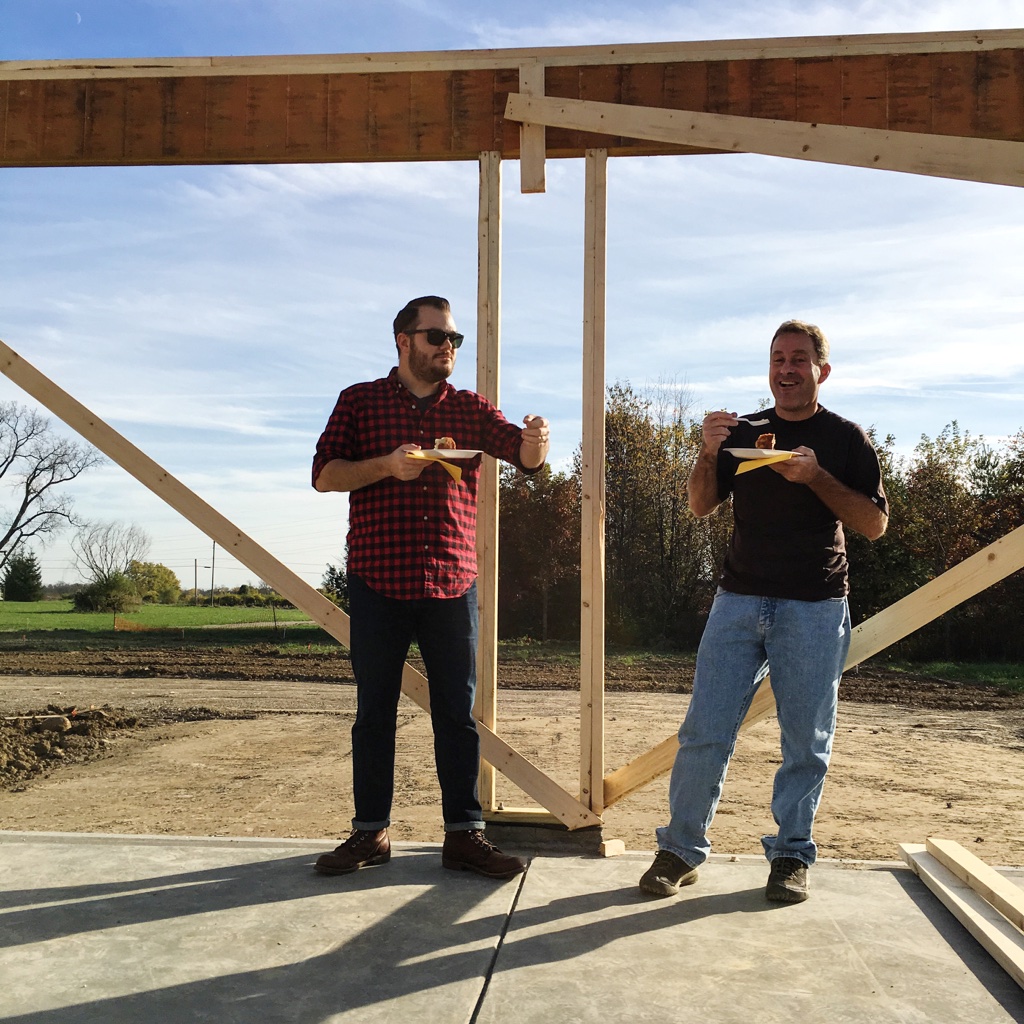
As far as progress? WE. HAVE. A. HOUSE. Ah! Look at all of that framing. The second floor joists were installed, the garage was framed, and the entire first floor is in place.
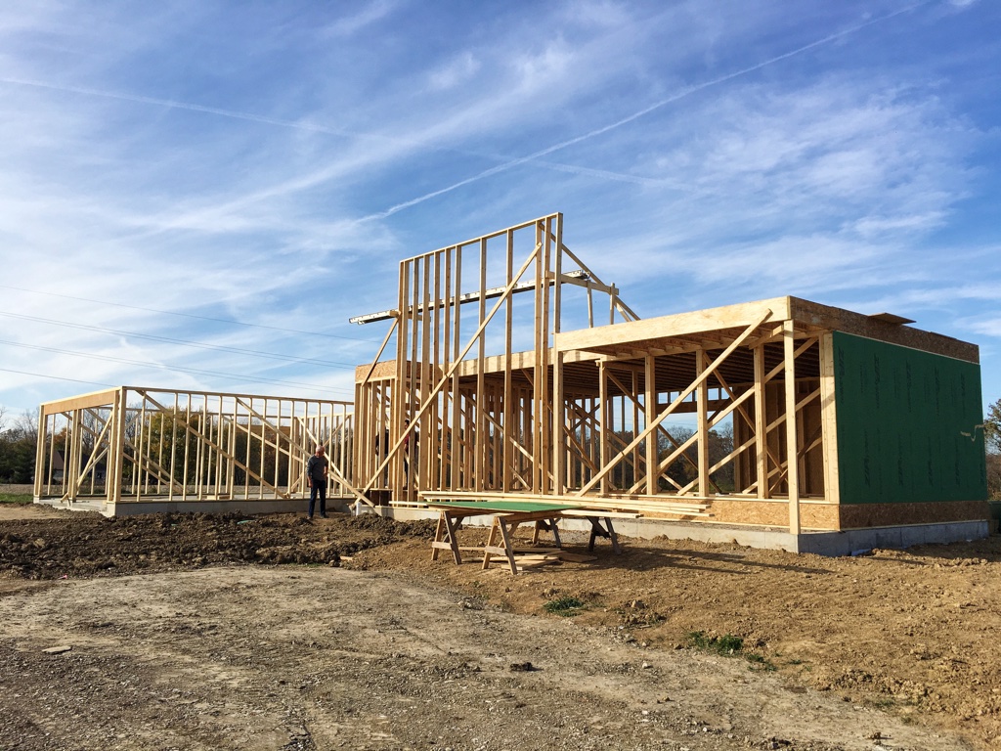
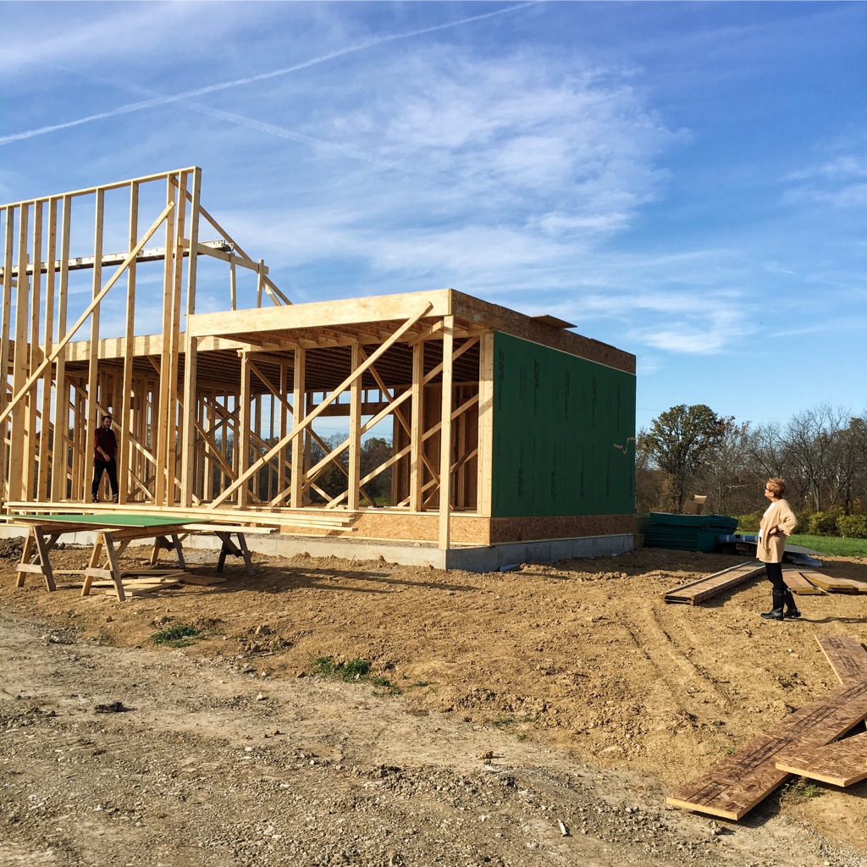
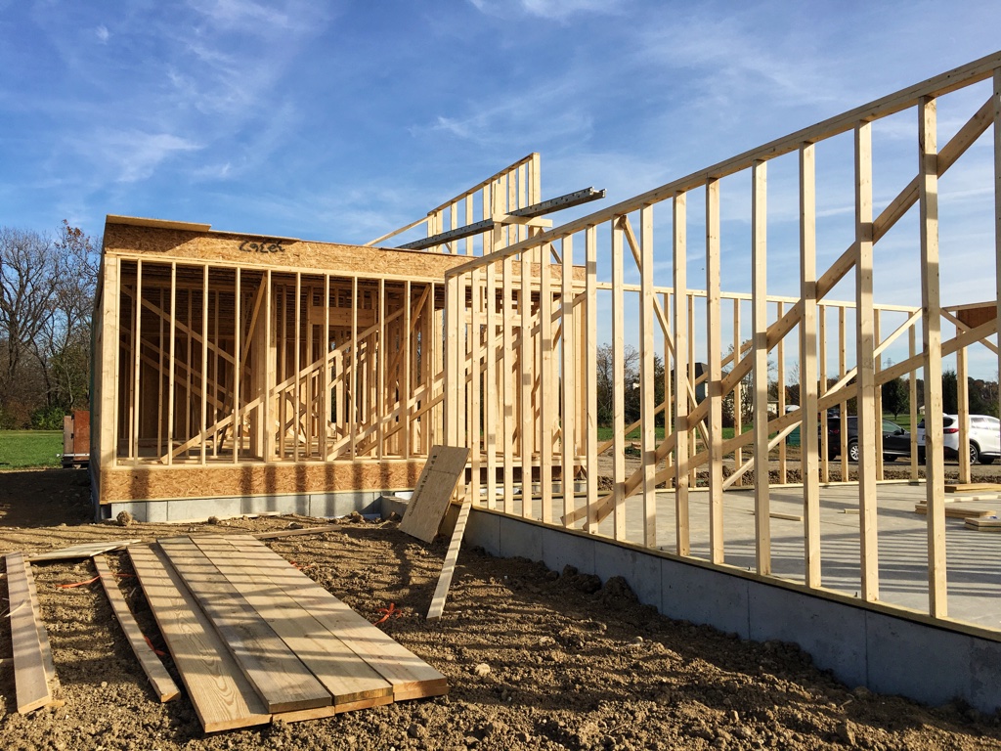
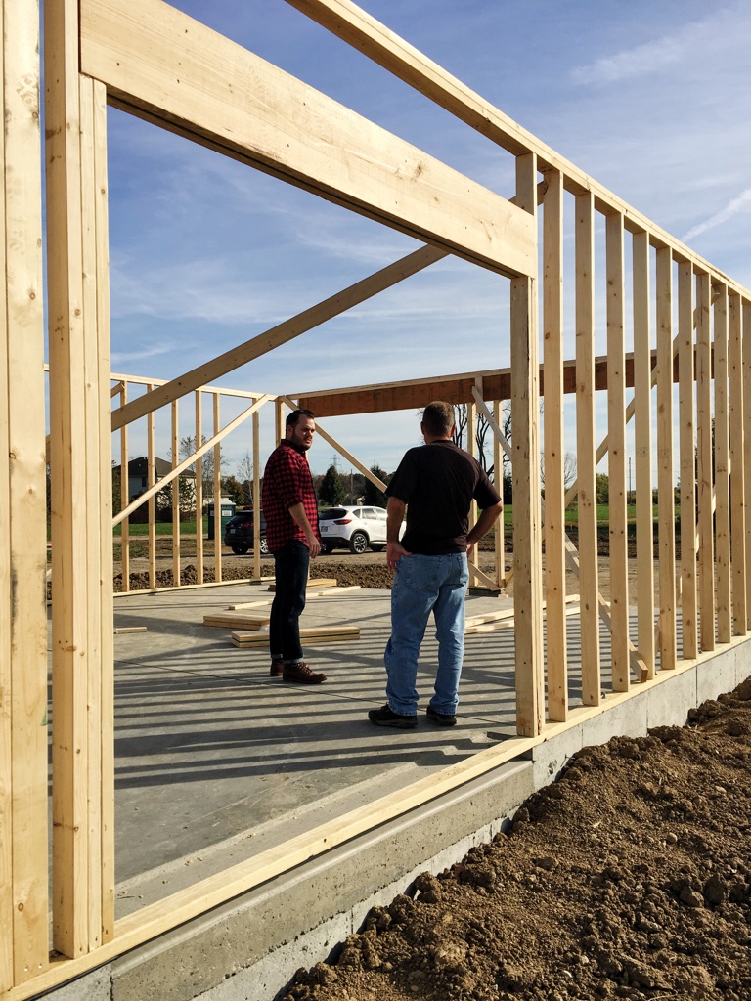
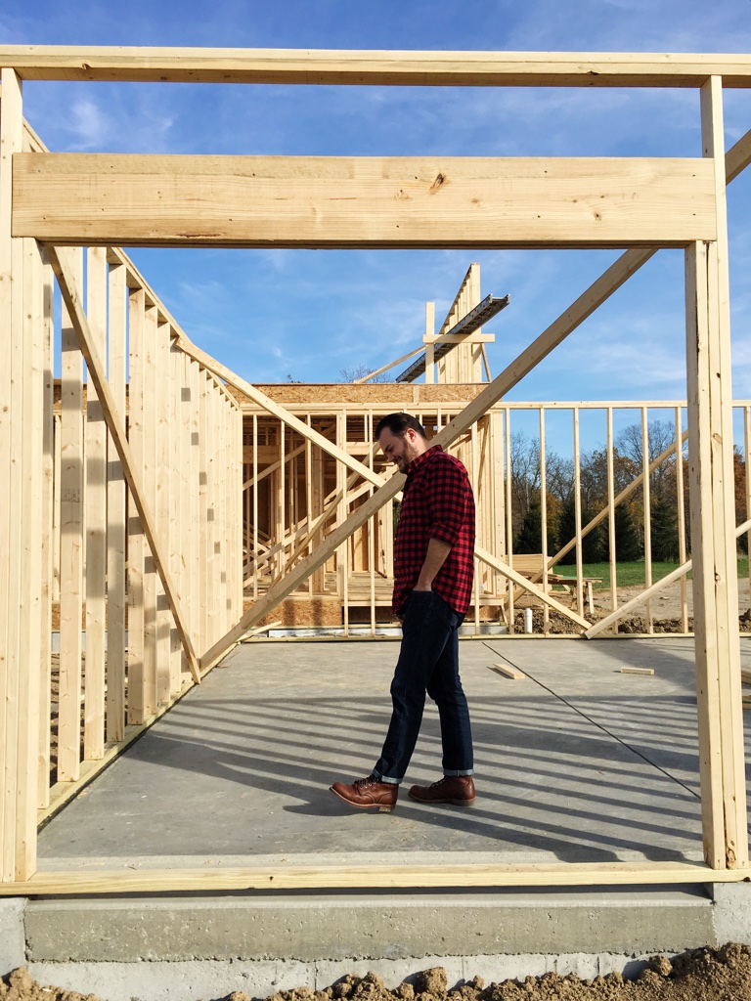
Let's take a look at a few of the details... Below is a view from the back door as you enter the house. This is the door we will use to enter the house from the garage.
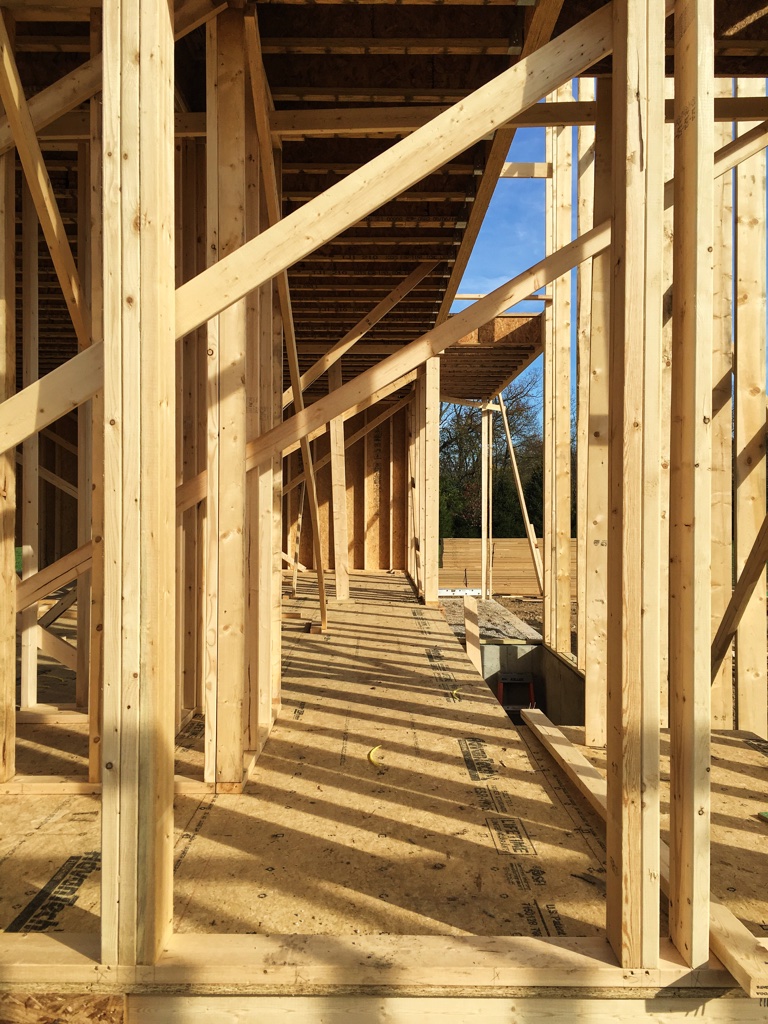
Once you enter the door, below is the view to the left (north). A powder bathroom will be on your right with the laundry room just beyond that. Straight ahead will be a nice window overlooking the back of the property.
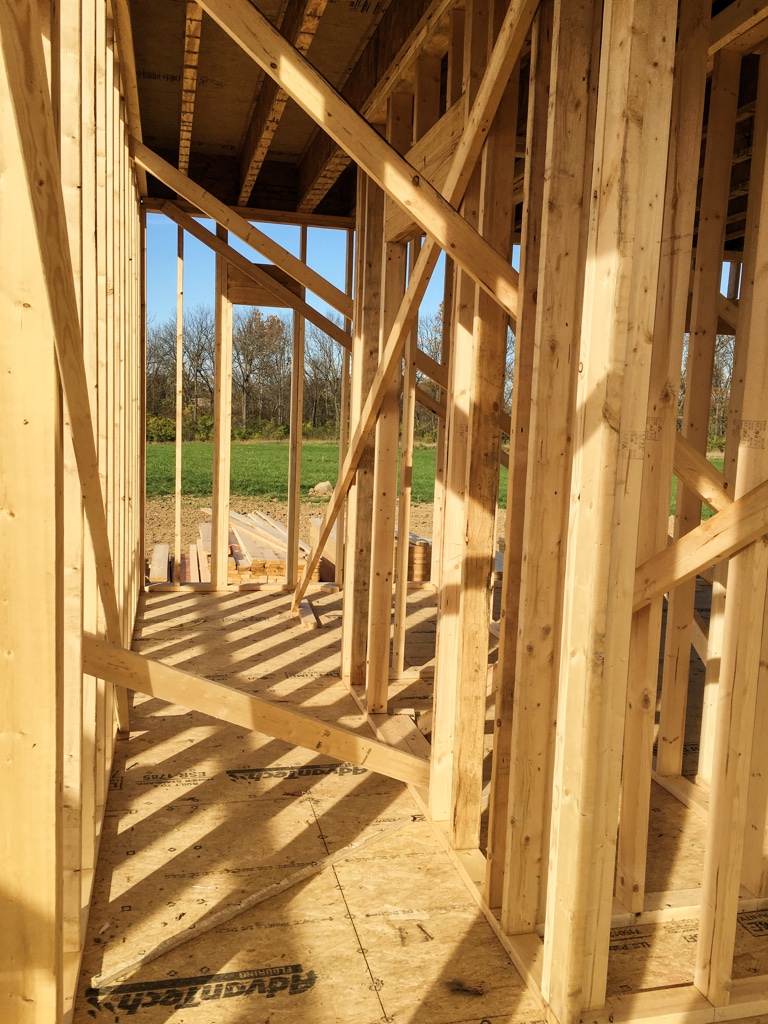
If you continue straight through the doorway, you will enter into heart of the home. This big room is our kitchen, dining and living room - all together. The first big opening you see on the left will be the kitchen window. The sink will sit centered underneath. The second big opening will be a big set of sliders. We hope to build a deck down the road, and those doors will lead out to it.
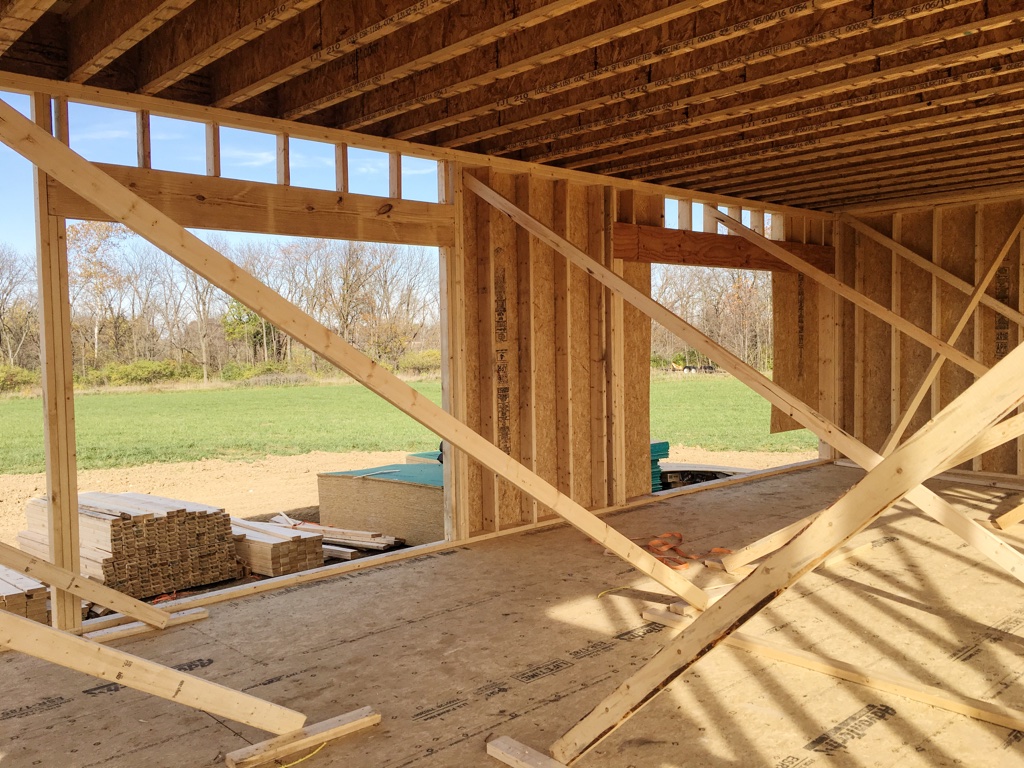
Below is a view from the opposite direction. The sliders will be on my right and you can once again see the kitchen window on the right. The area to the left of Tyler will be the stairs leading up to the second floor and down to the basement. The area to the right of Tyler will be the kitchen and dining room. Don't mind all of the supports throughout the space. They will be removed once the second floor framing and roof are in place.
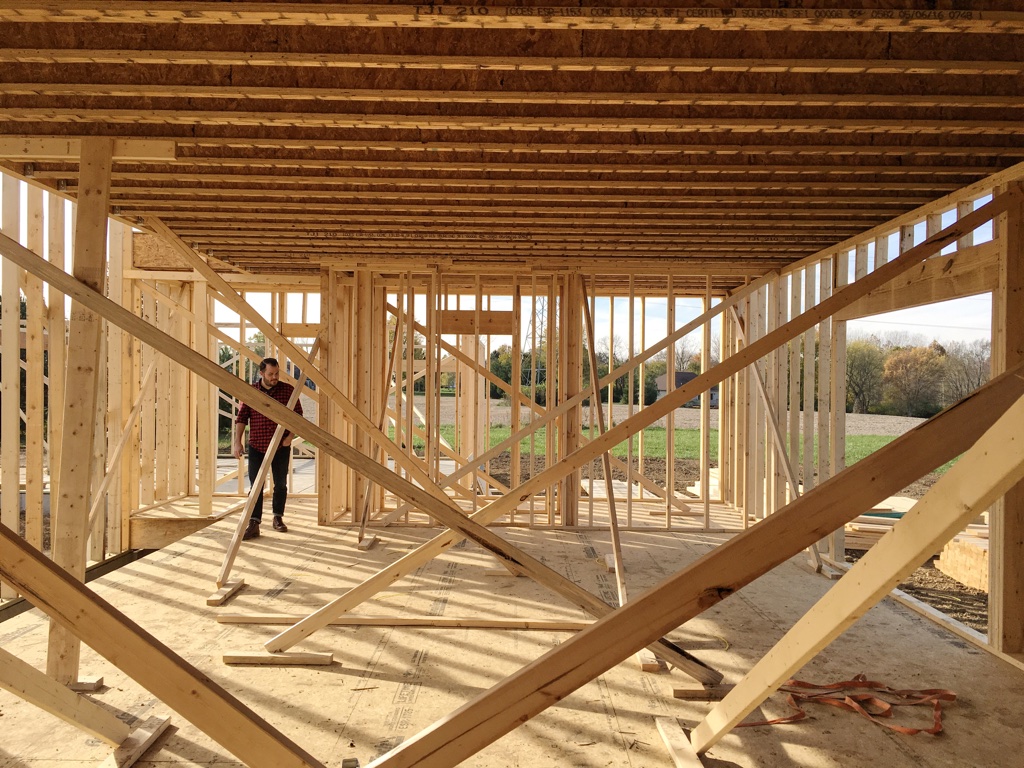
It seems so unreal to see all of our ideas come to life, but I'm anxious to see the second floor form in the week ahead. We anticipate the roof trusses to be installed on Wednesday, so the entire second floor will be framed on Monday and Tuesday. By next weekend, we should have three full stories - holy cow! Thanks so much for all of your kind comments and for following along. Documenting this process has proven to be quite helpful for us, and I'm thrilled so many of you are enjoying the journey, too. Stay tuned for more to come!
