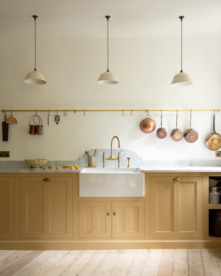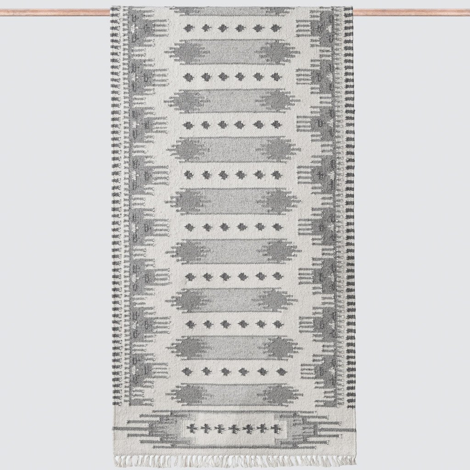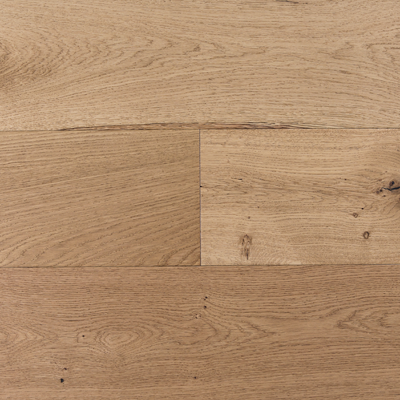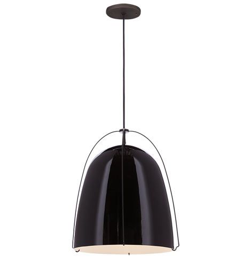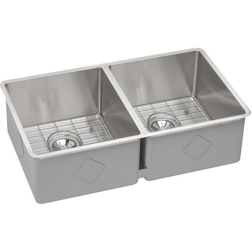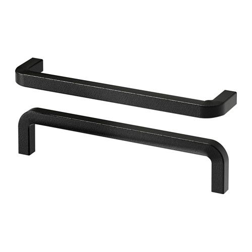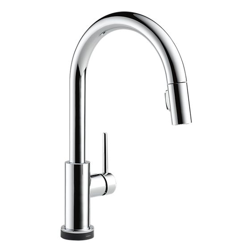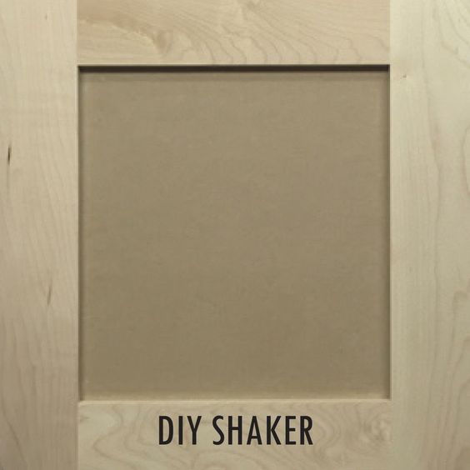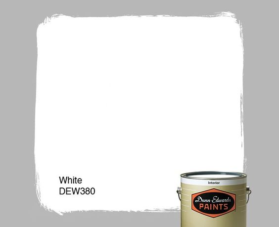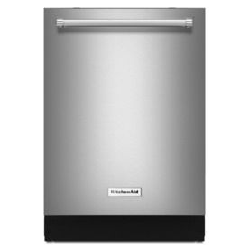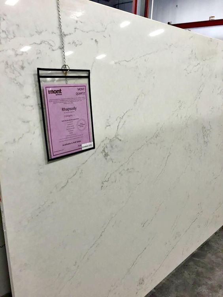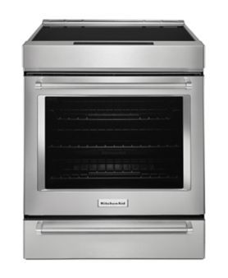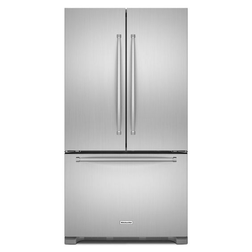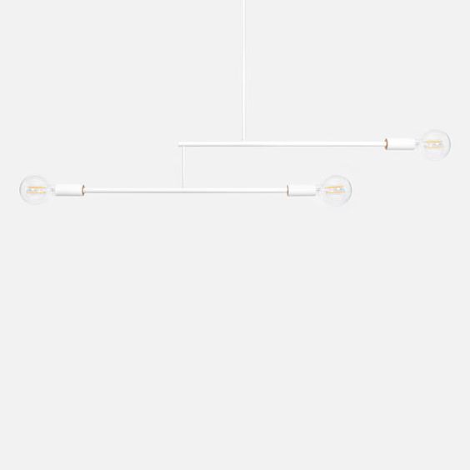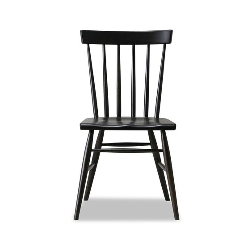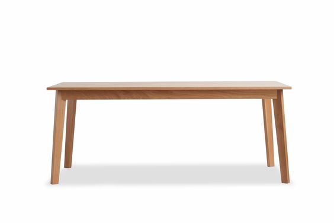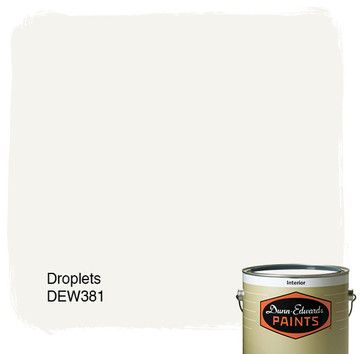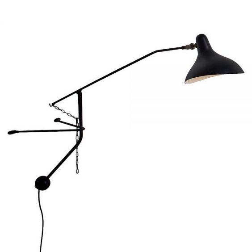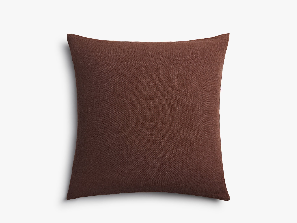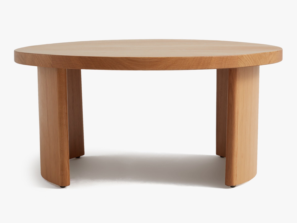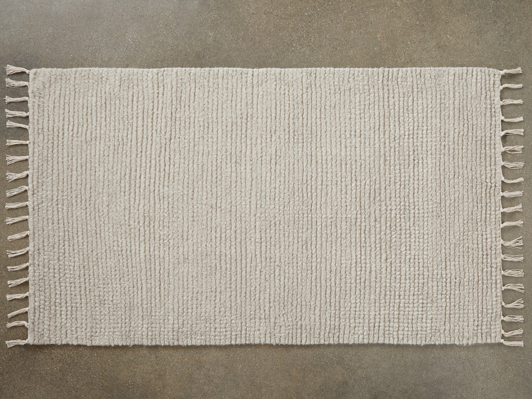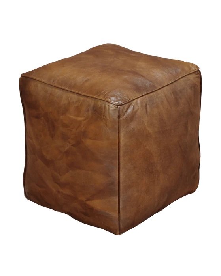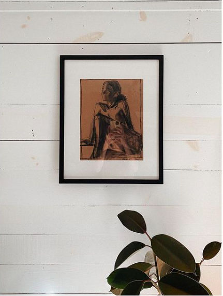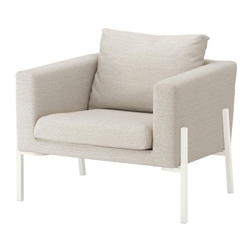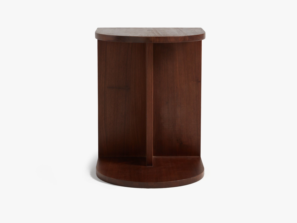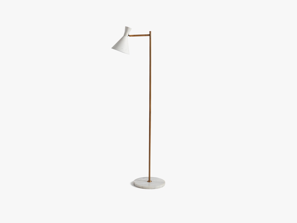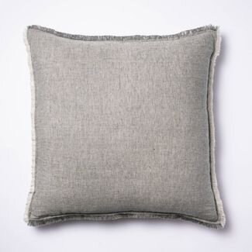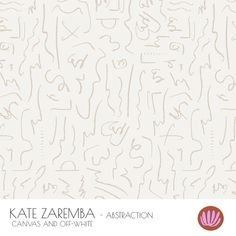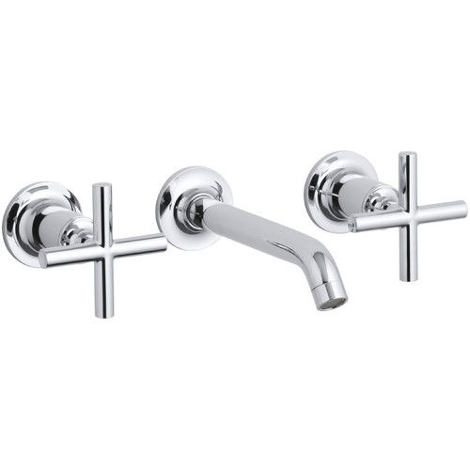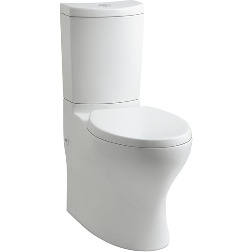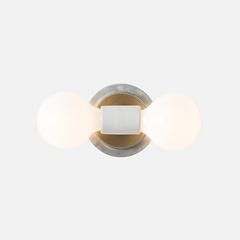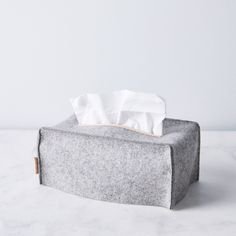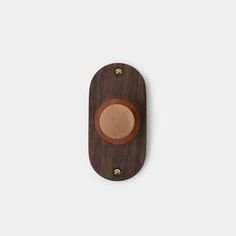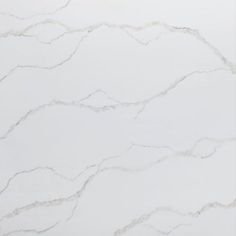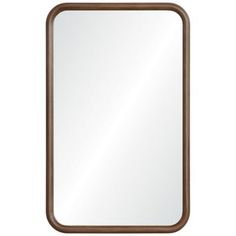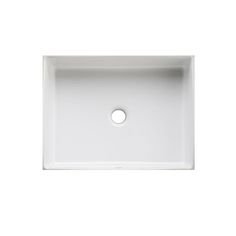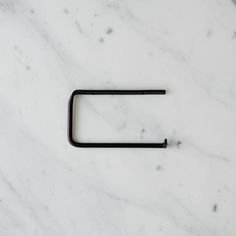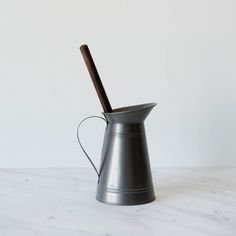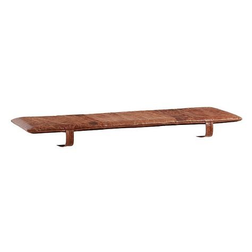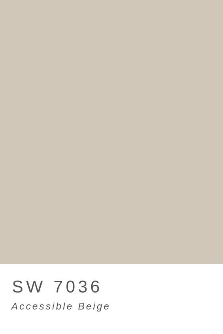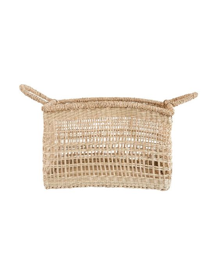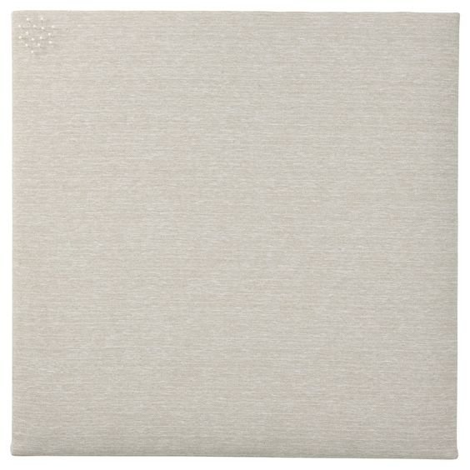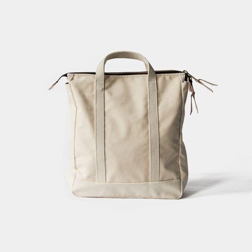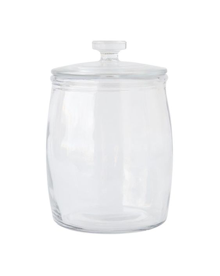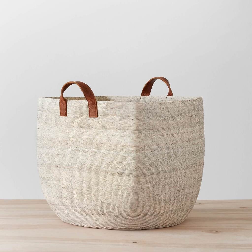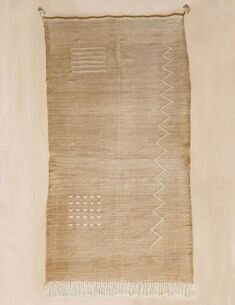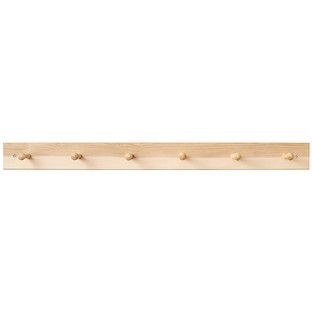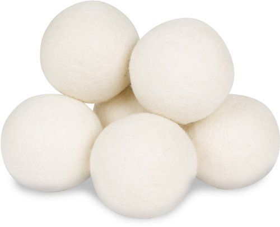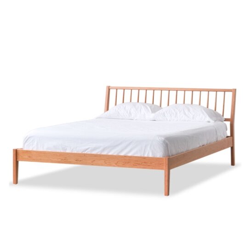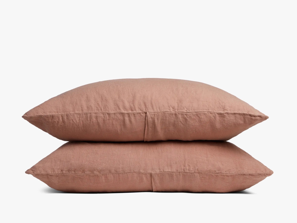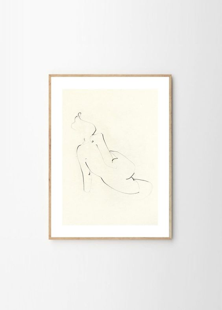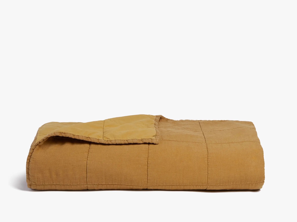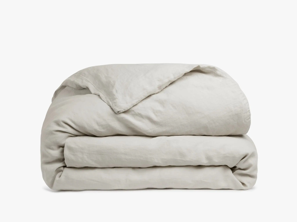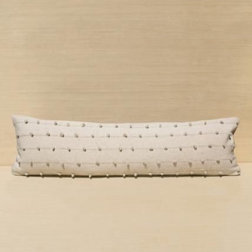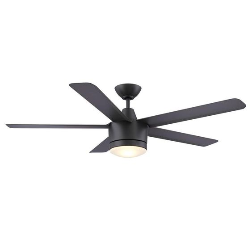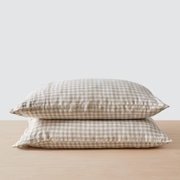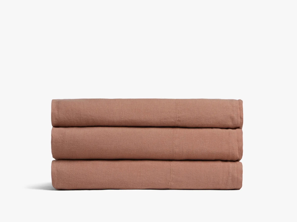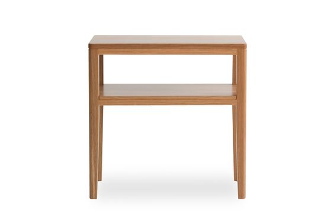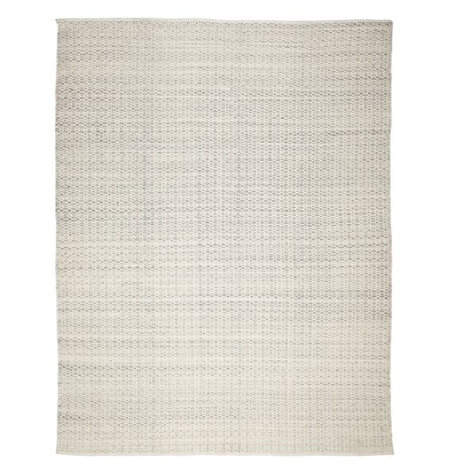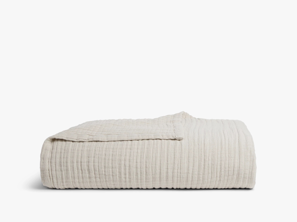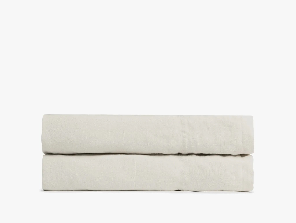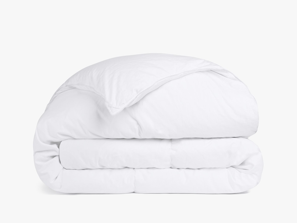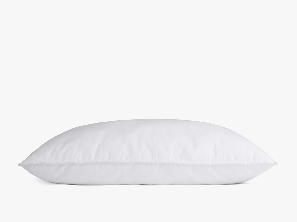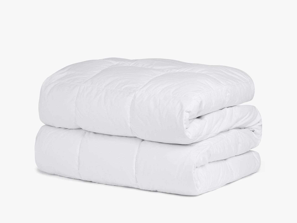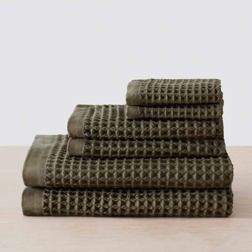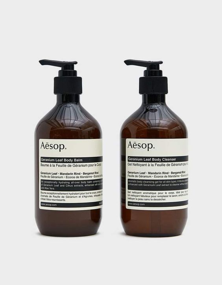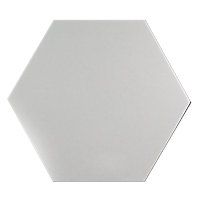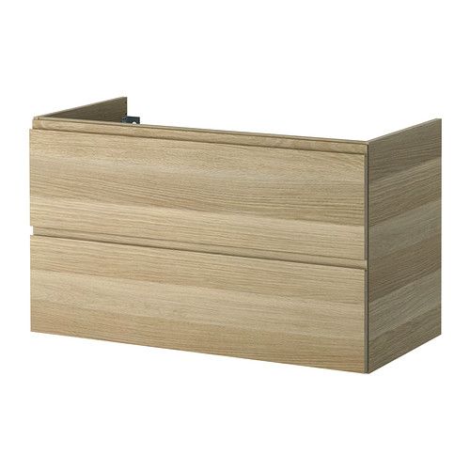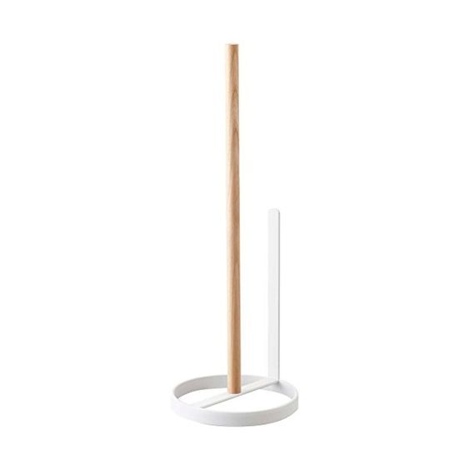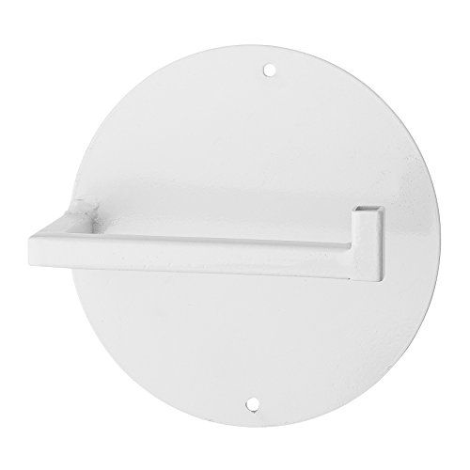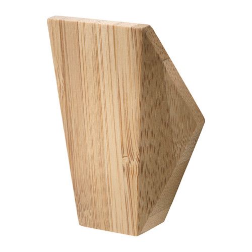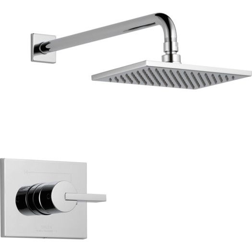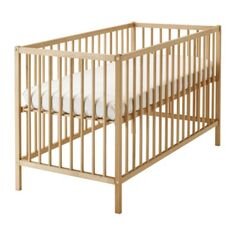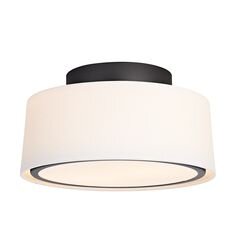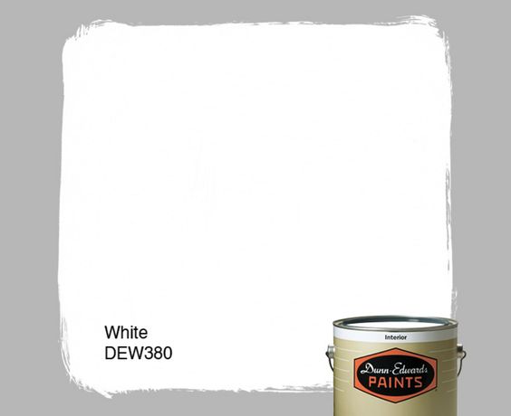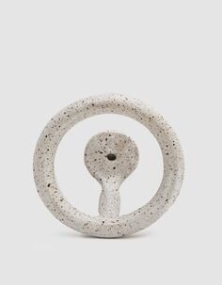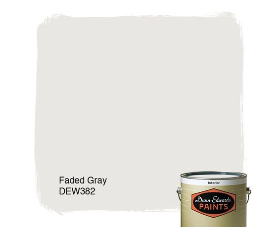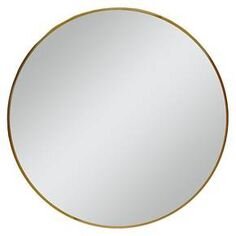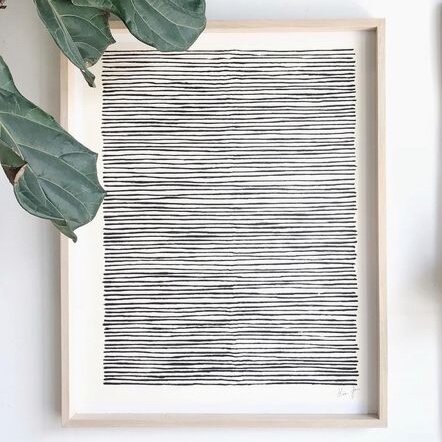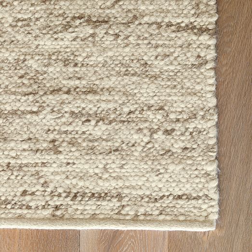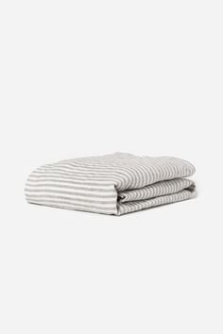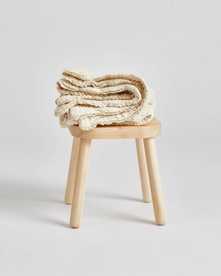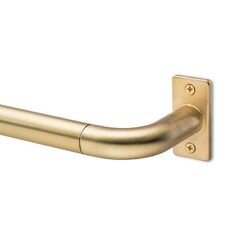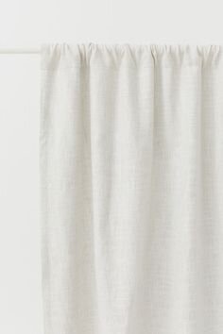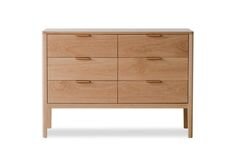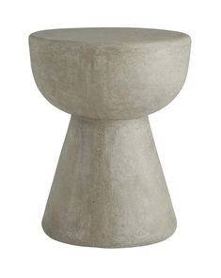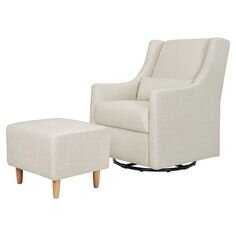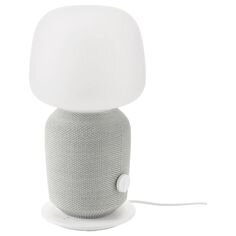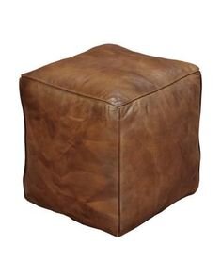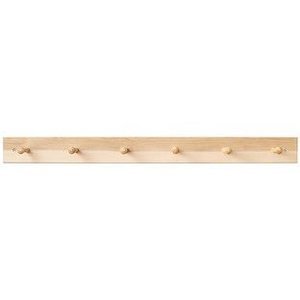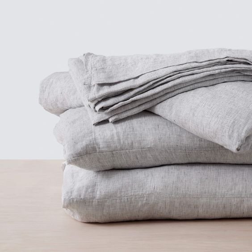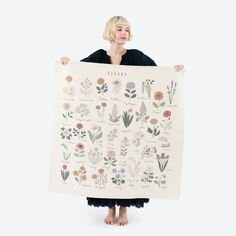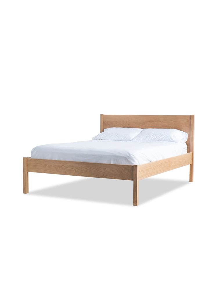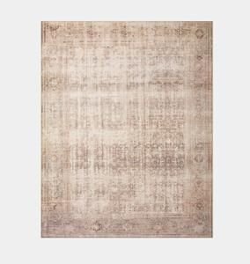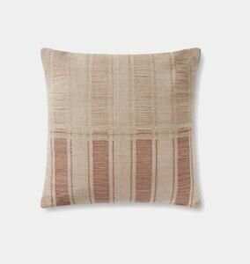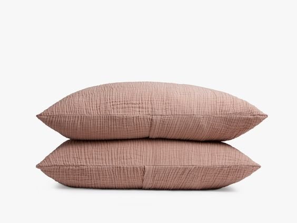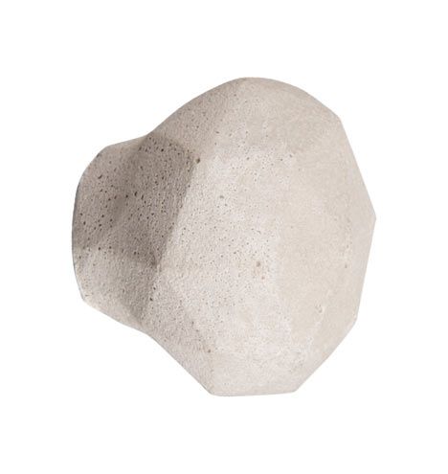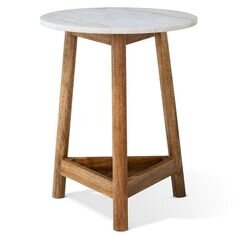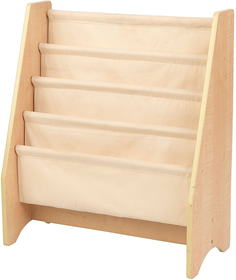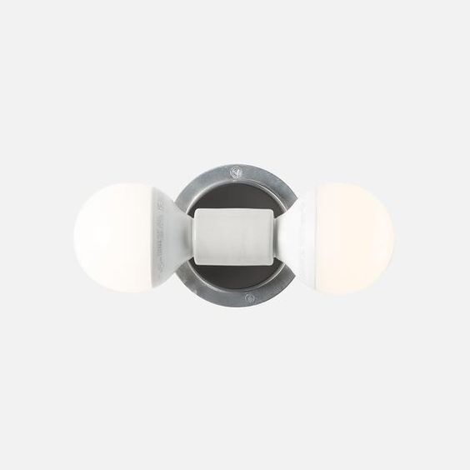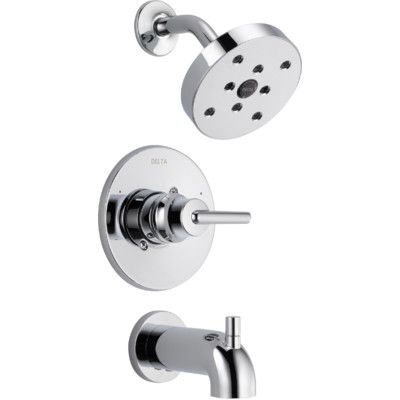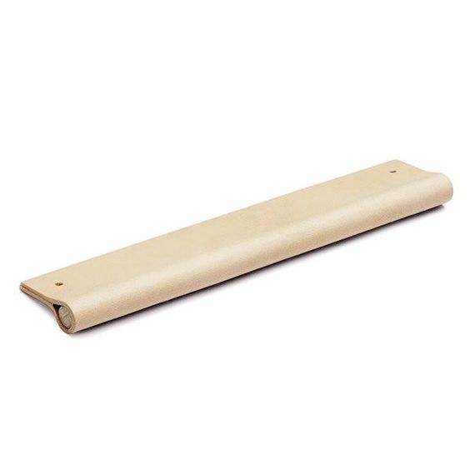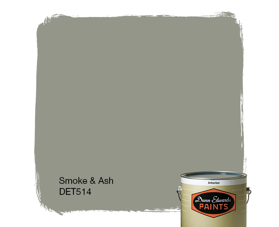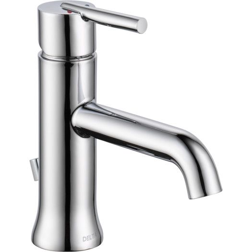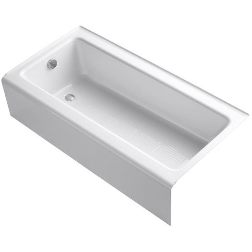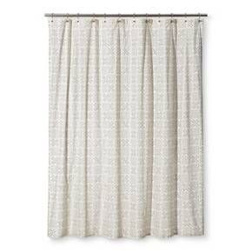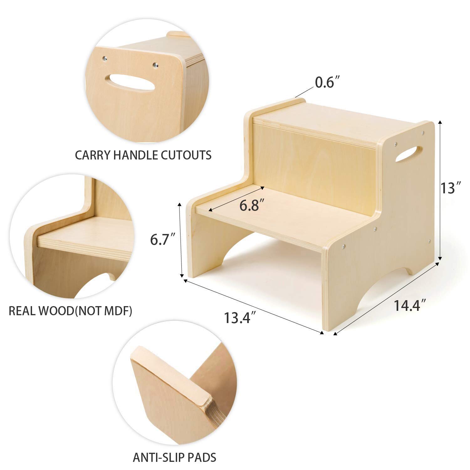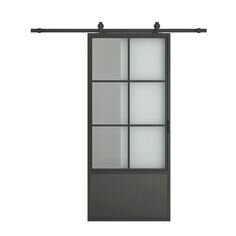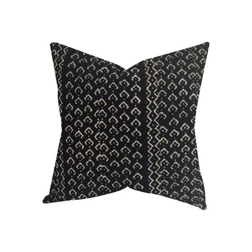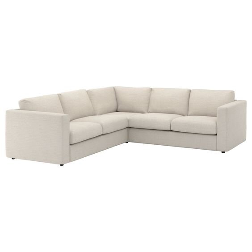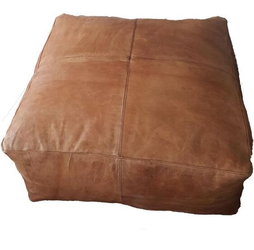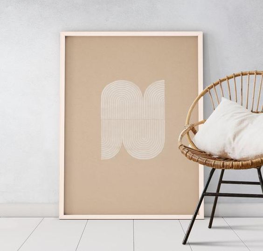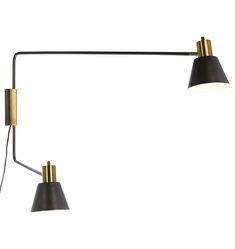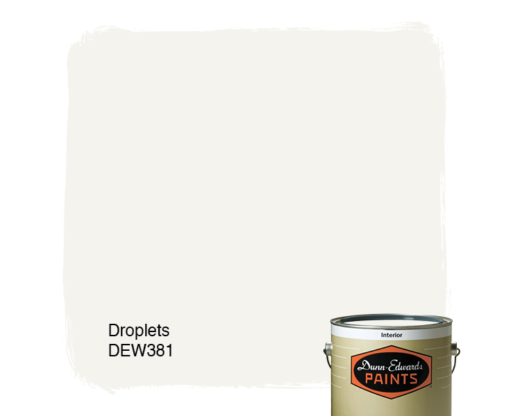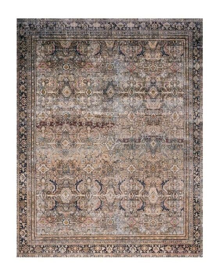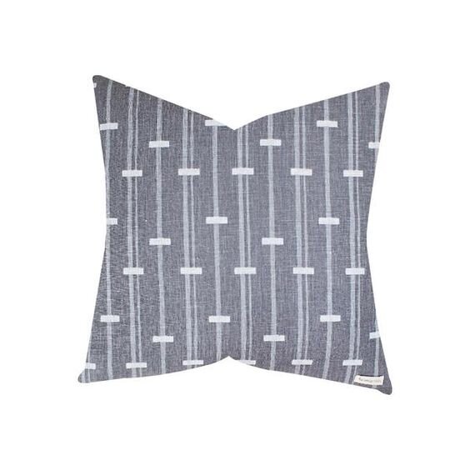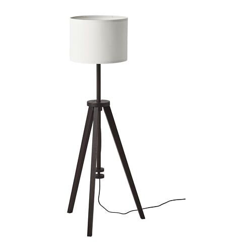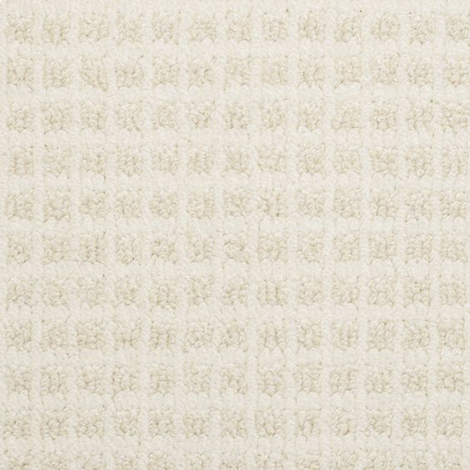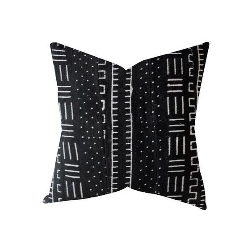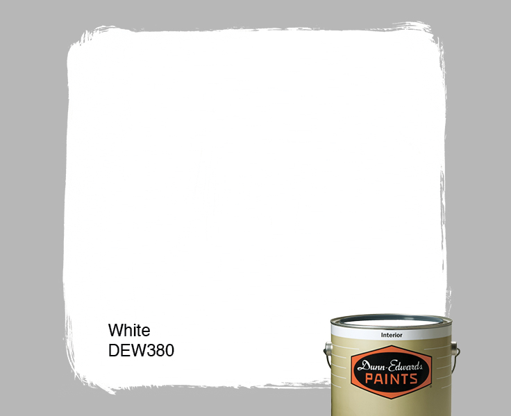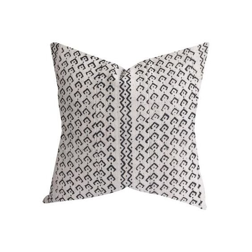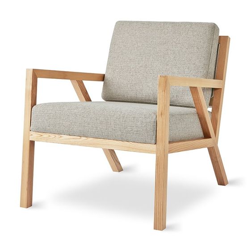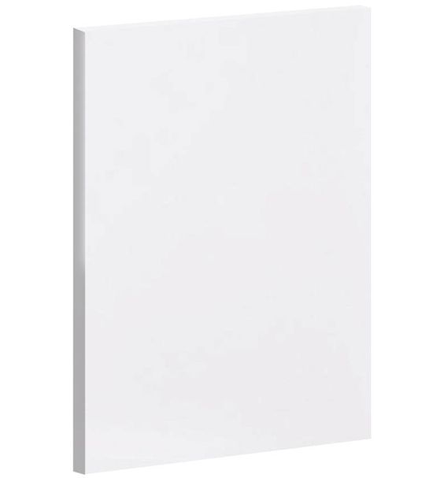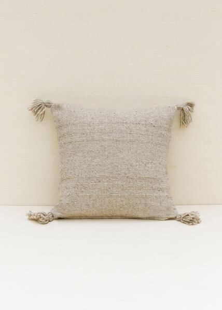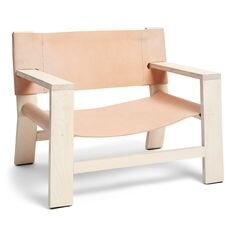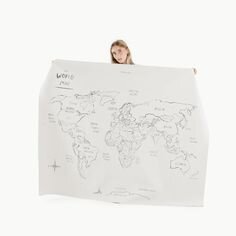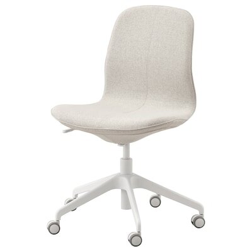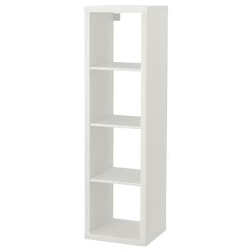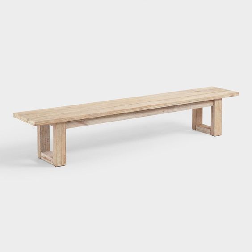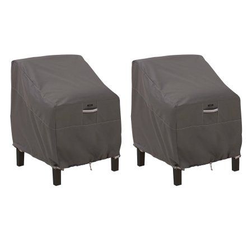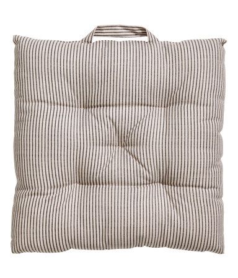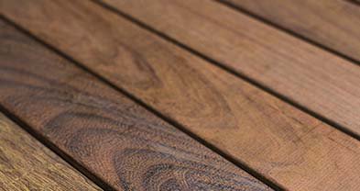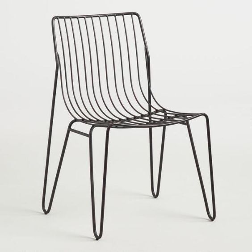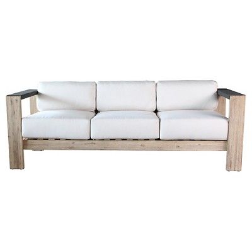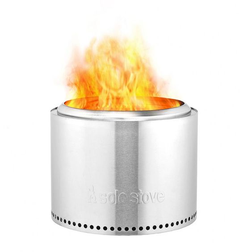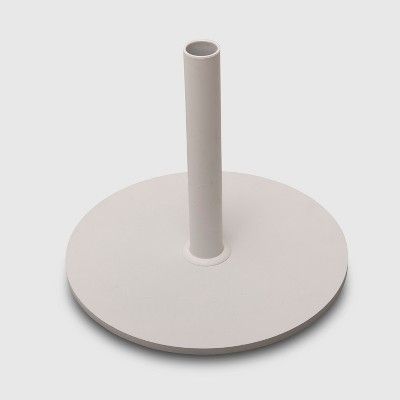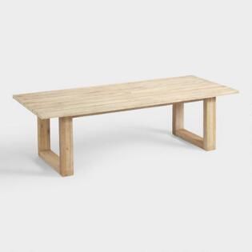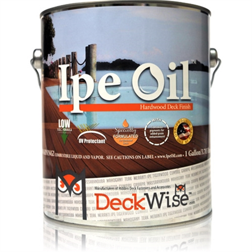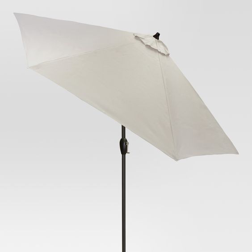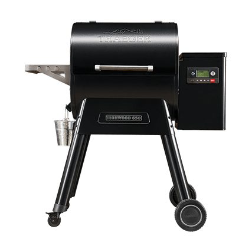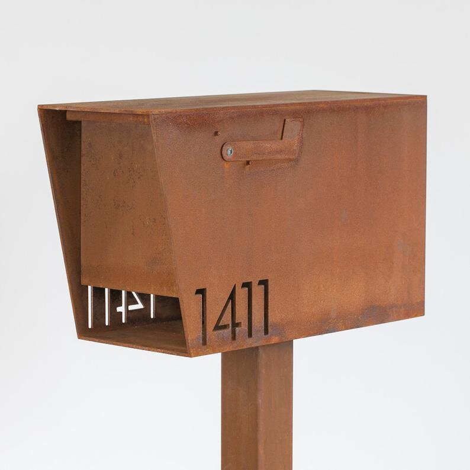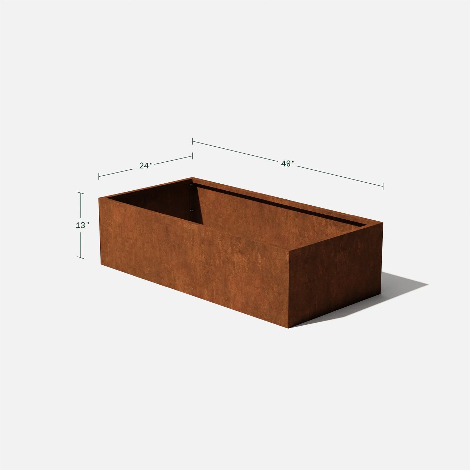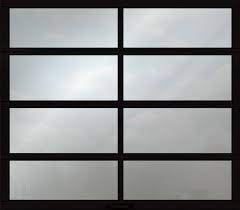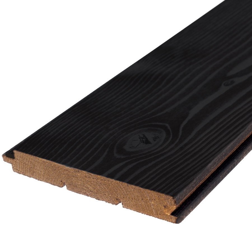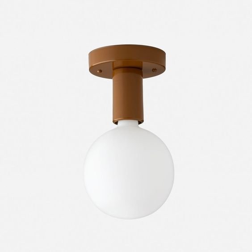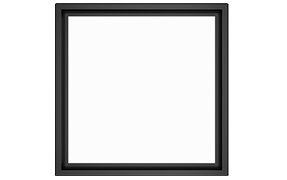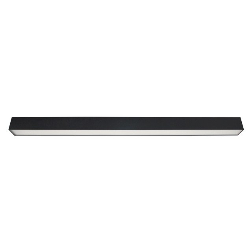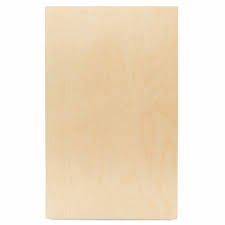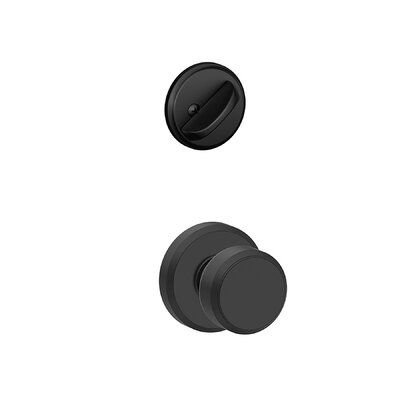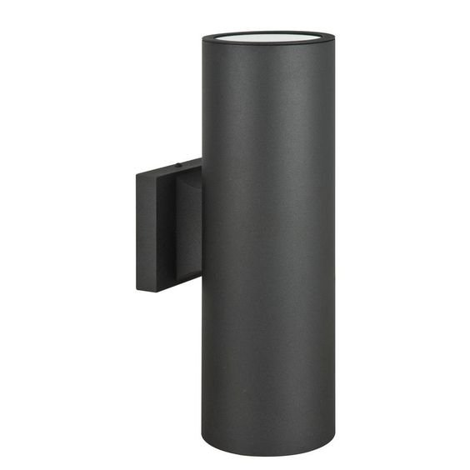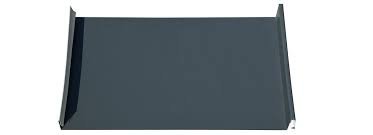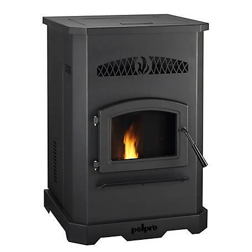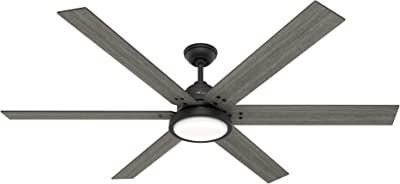
k i t c h e n
The kitchen is truly the heart of our home. Featuring IKEA cabinets, Semihandmade DIY shaker fronts, KitchenAid appliances, and Rejuvenation lighting, it proves that simple is anything but boring.

d i n i n g
The dining room is essentially an extension of the kitchen and living room, making it a very transitional space that is perfect for daily use as well as larger gatherings in which the table can be expanded to fit at least 10 guests.

l i v i n g
Friends and family no longer have to squeeze into the kitchen during gatherings as the entire first floor is one large open space. With large sider doors leading to the deck, this room quickly becomes the essence of indoor/outdoor living.

p o w d e r b a t h
We revamped the powder bath in the fall of 2021. The space was fully functional when we moved into the house, but it was barebones in an effort to save money at the end of our build. The space is now extremely function, much more so for a growing family, and looks beautiful too.

m u d r o o m
Tongue and groove paneling adds the perfect amount of texture while also improving the durability of a heavy traffic area. A DIY bench with storage below helps make the space functional streamlined yet functional.

l a u n d r y
Space has been fully maximized in the laundry room by adding a tall IKEA cabinet for storage, butcher block counter for folding, a DIY leather hanging rod for drying, and an open shelf for all of those odds and ends. This space is light, bright and multifunctional.

m a I N b e d r o o m
Small but mighty, the main bedroom is ideal for the early riser. Morning light streams through the east-facing window and makes this a relaxing space to rise and shine.

m a i n b a t h
An oversized window was the jumping off point for this light and bright space. Featuring IKEA vanities with a custom quartz countertop and under mount sinks, this room proves that a little imagination and hard work makes anything possible.

Z O E ‘ S B E D R O O M
What used to be the guest bedroom was converted to a nursery when we unexpectedly found out we were anticipating Baby #2. It’s quite possibly the most beautiful room in the late afternoon and early evening thanks to gorgeous west-facing corner windows. It’s a room fit to grow with Zoe.

m a r i n ‘ s b e d r o o m
Marin’s bedroom is a calm space perfect for a growing girl. She inherited all of the furniture and lighting from what used to be our guest bedroom, and I think it worked like a charm. The space should grow with her for many years to come.

k i d ‘ s b a t h
Balancing the line between form, function and cost is a never ending exercise, but this space proves that you can achieve a high-end look on a budget. We used an IKEA vanity and sink to save costs but painted the fronts and added leather hardware to take things to the next level. Open shelving and subway tile to the ceiling help elevate a relatively small space.

b a s e m e n t
The basement wasn’t a space we originally intended to finish, but we’re so glad we did. A custom media wall built out of IKEA’s BESTA cabinets maximizes the space and keeps it feeling light and airy. We also built a custom desk to allow for the much-needed work from home space along with a play area for the girls.
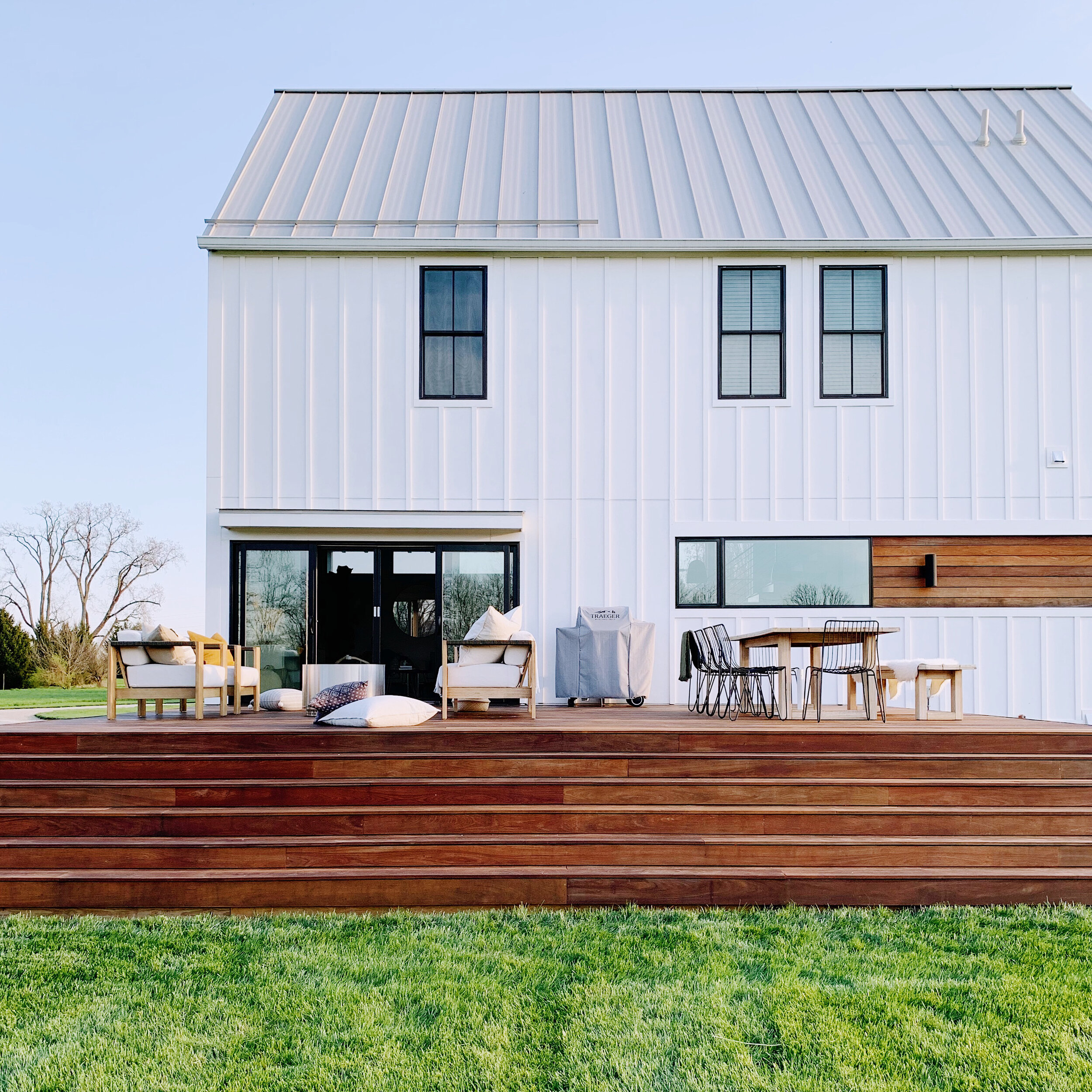
d e c k
A true labor of love, we designed and built this deck in the summer/fall of 2018 utilizing ipe decking to match the wood accents on the rest of the home. It has proved to be a wonderful extension of the home, adding ~500 sqft of living space.

O U T D O O R S
We own 8.5 acres in rural Indiana. We mow about two acres and the rest is pretty wild - lots of trees in the front, a creek and woods in the back, a small orchard, and the rest we let grow and a local farmer bails it a few times a year for his cattle. We have slowly added landscaping around the house, doing all of the work ourselves.

b a r n
We dreamed of building a barn ever since we embarked on our house build back in 2016. We always knew we would likely need the storage space, but we simply didn’t have the funds to do so during our initial build. The iterations for this space were many. We put the project on hold time and time again due to rising costs and timing (pandemic, babies, work, LIFE!). But we finally did it! And she’s a beauty.
